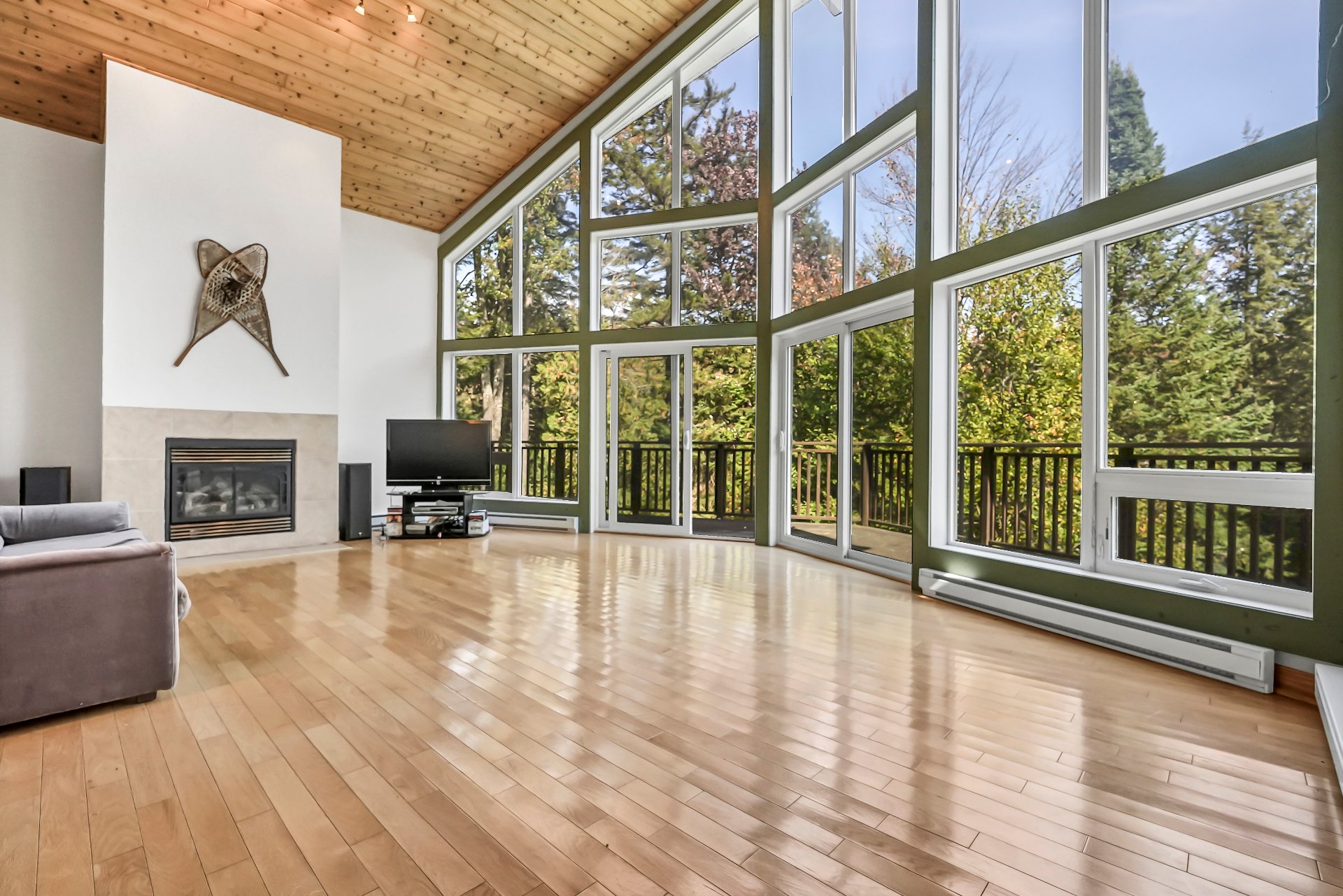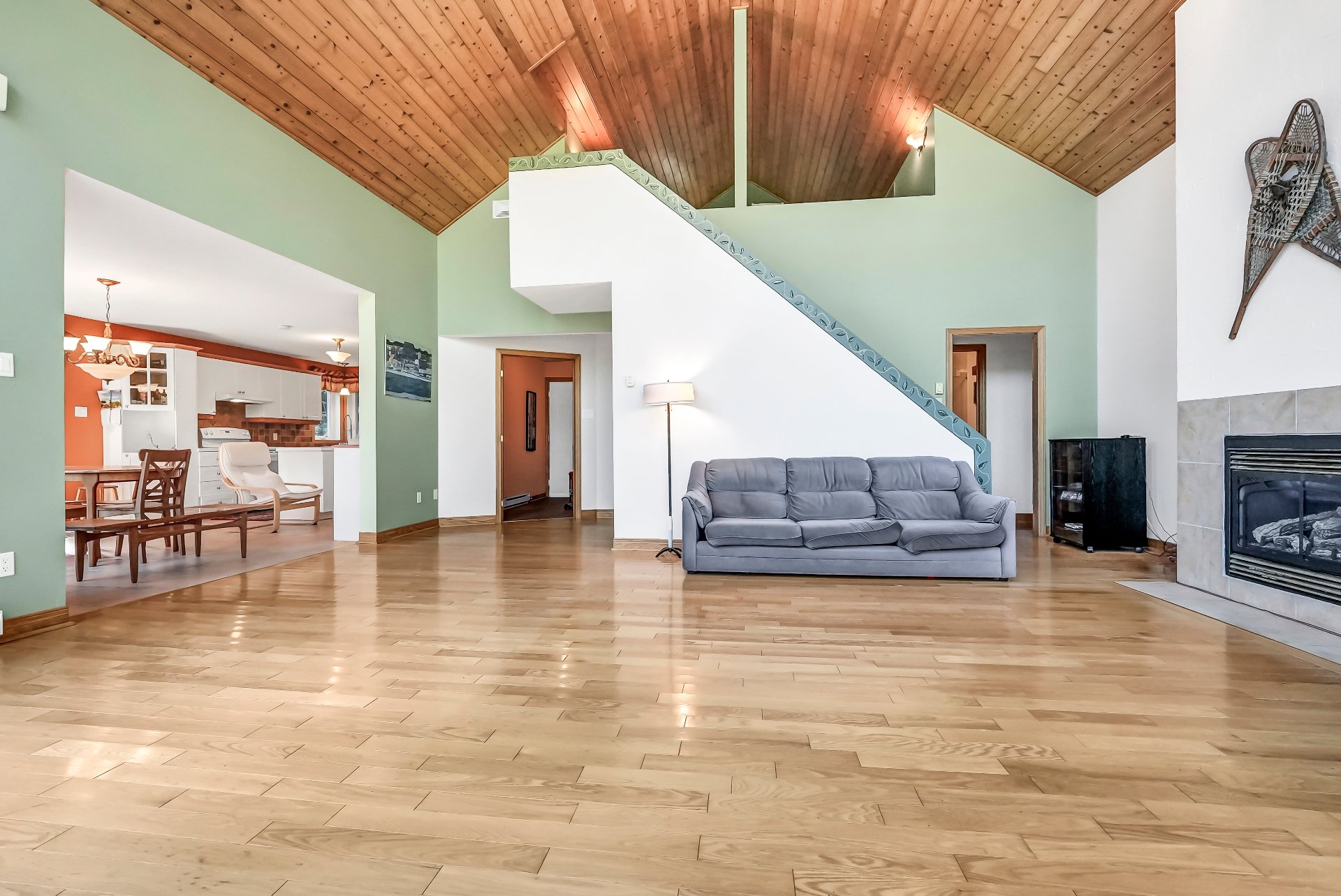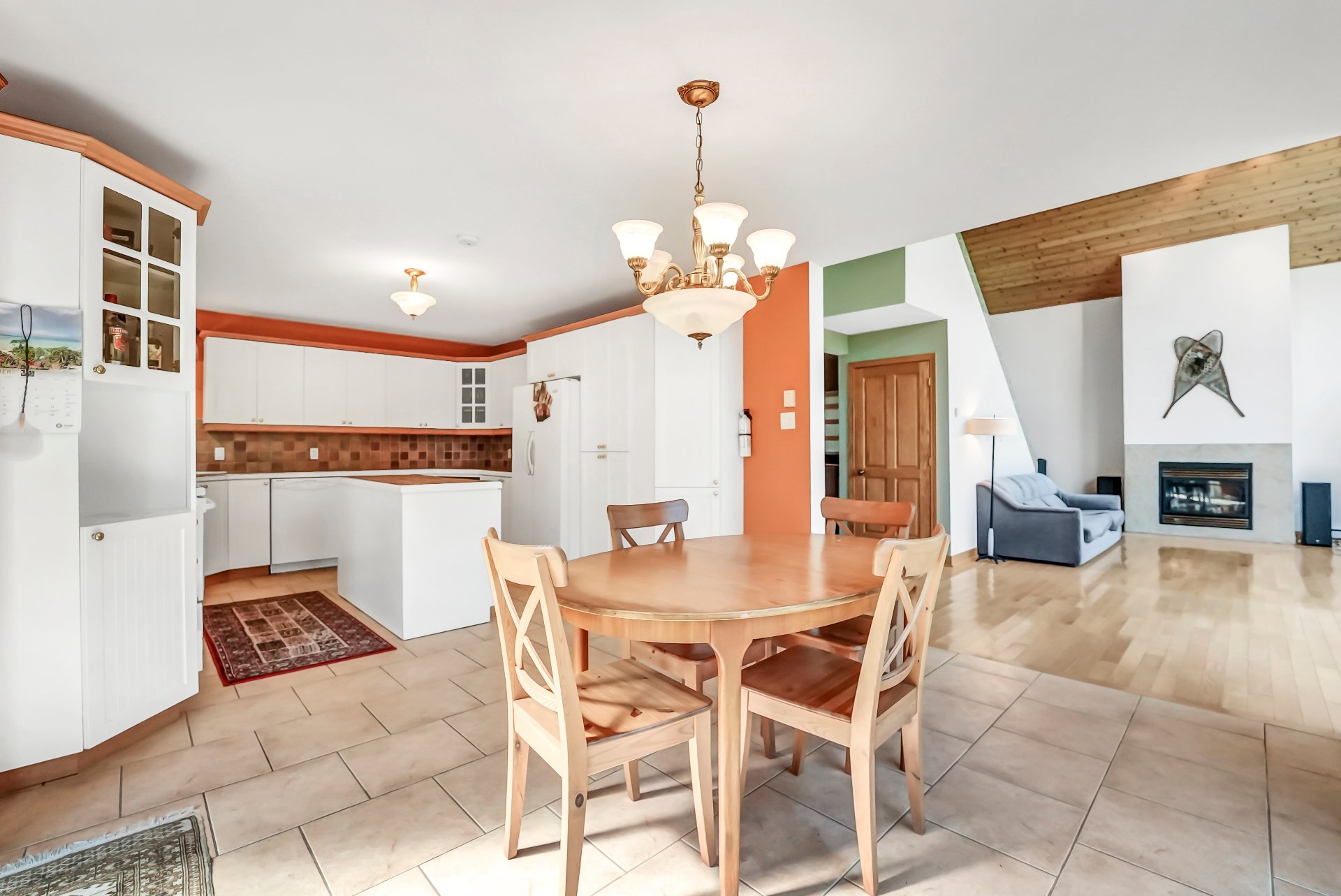102 Ch. Lemieux O., Wentworth, QC J8H0L7 $1,200,000

Frontage

Aerial photo

Aerial photo

Living room

Living room

Living room

Kitchen

Kitchen

Kitchen
|
|
Description
Waterfront property on magnificent Lac Lemieux. One of the
most beautiful lots in the area.
As for the residence, a large gallery gives you a
spectacular view of the lake, the island and the mountains.
The first floor features a dream kitchen, dining room,
large living room with cathedral ceilings overlooking the
lake, 3-season cedar screened veranda.
The master bedroom with en suite bathroom and mezzanine.
Not to mention a superb lake view.
The garden level features a spacious playroom, family room
and fireplace. Plenty of storage space for your enjoyment.
Electric gates at the north and south entrances provide
exclusive access to this enchanting site.
Lac Lemieux ( Rainbow ) reaches a depth of +or-30 meters
(100 feet). It is home mainly to lake and speckled trout.
Water quality and the natural environment are vigorously
protected to ensure the maintenance and preservation of a
healthy ecosystem at all times.
a healthy ecosystem in every respect. Gasoline-powered
boats and hunting are prohibited.
Here you'll find a way of life like no other.
A unique, prestigious, safe site where nature's bounty
takes its rightful place!
Additional information :
+-90 km from Montreal
+-30 km from St-Sauveur des Monts
Lac Lemieux and Lac Thomson connect over a distance of
about 2 km.
most beautiful lots in the area.
As for the residence, a large gallery gives you a
spectacular view of the lake, the island and the mountains.
The first floor features a dream kitchen, dining room,
large living room with cathedral ceilings overlooking the
lake, 3-season cedar screened veranda.
The master bedroom with en suite bathroom and mezzanine.
Not to mention a superb lake view.
The garden level features a spacious playroom, family room
and fireplace. Plenty of storage space for your enjoyment.
Electric gates at the north and south entrances provide
exclusive access to this enchanting site.
Lac Lemieux ( Rainbow ) reaches a depth of +or-30 meters
(100 feet). It is home mainly to lake and speckled trout.
Water quality and the natural environment are vigorously
protected to ensure the maintenance and preservation of a
healthy ecosystem at all times.
a healthy ecosystem in every respect. Gasoline-powered
boats and hunting are prohibited.
Here you'll find a way of life like no other.
A unique, prestigious, safe site where nature's bounty
takes its rightful place!
Additional information :
+-90 km from Montreal
+-30 km from St-Sauveur des Monts
Lac Lemieux and Lac Thomson connect over a distance of
about 2 km.
Inclusions: To be discussed
Exclusions : To be discussed
| BUILDING | |
|---|---|
| Type | Two or more storey |
| Style | Detached |
| Dimensions | 24.5x49.4 P |
| Lot Size | 298474 PC |
| EXPENSES | |
|---|---|
| Common expenses/Rental | $ 2700 / year |
| Other taxes | $ 0 / year |
| Water taxes | $ 0 / year |
| Municipal Taxes (2024) | $ 3033 / year |
| School taxes (2024) | $ 227 / year |
| Utilities taxes | $ 0 / year |
|
ROOM DETAILS |
|||
|---|---|---|---|
| Room | Dimensions | Level | Flooring |
| Mezzanine | 13.0 x 13.0 P | 2nd Floor | Wood |
| Living room | 21.6 x 19.0 P | Ground Floor | Wood |
| Dining room | 12.9 x 10 P | Ground Floor | Ceramic tiles |
| Kitchen | 15.0 x 12.6 P | Ground Floor | Ceramic tiles |
| Primary bedroom | 15.0 x 11.6 P | Ground Floor | Wood |
| Bedroom | 10.0 x 9.8 P | Ground Floor | Wood |
| Bathroom | 9.8 x 5.0 P | Ground Floor | Ceramic tiles |
| Veranda | 10.0 x 10.0 P | Ground Floor | |
| Family room | 24.0 x 20.0 P | RJ | Wood |
| Bedroom | 13.4 x 10.0 P | RJ | Wood |
| Bedroom | 13.4 x 11.5 P | RJ | Wood |
| Laundry room | 12.0 x 8.6 P | Ground Floor | Concrete |
| Storage | 12.0 x 9.0 P | RJ | Concrete |
|
CHARACTERISTICS |
|
|---|---|
| Water supply | Artesian well |
| Heating energy | Wood, Electricity |
| Hearth stove | Wood fireplace, Gaz fireplace |
| Siding | Cedar covering joint |
| Distinctive features | Water access, No neighbours in the back, Wooded lot: hardwood trees, Cul-de-sac, Waterfront, Non navigable |
| Bathroom / Washroom | Adjoining to primary bedroom |
| Basement | 6 feet and over, Finished basement |
| Sewage system | Purification field, Septic tank |
| View | Water, Mountain, Panoramic |
| Zoning | Residential |