18 Av. Frontenac, Candiac, QC J5R0A9 $1,288,000
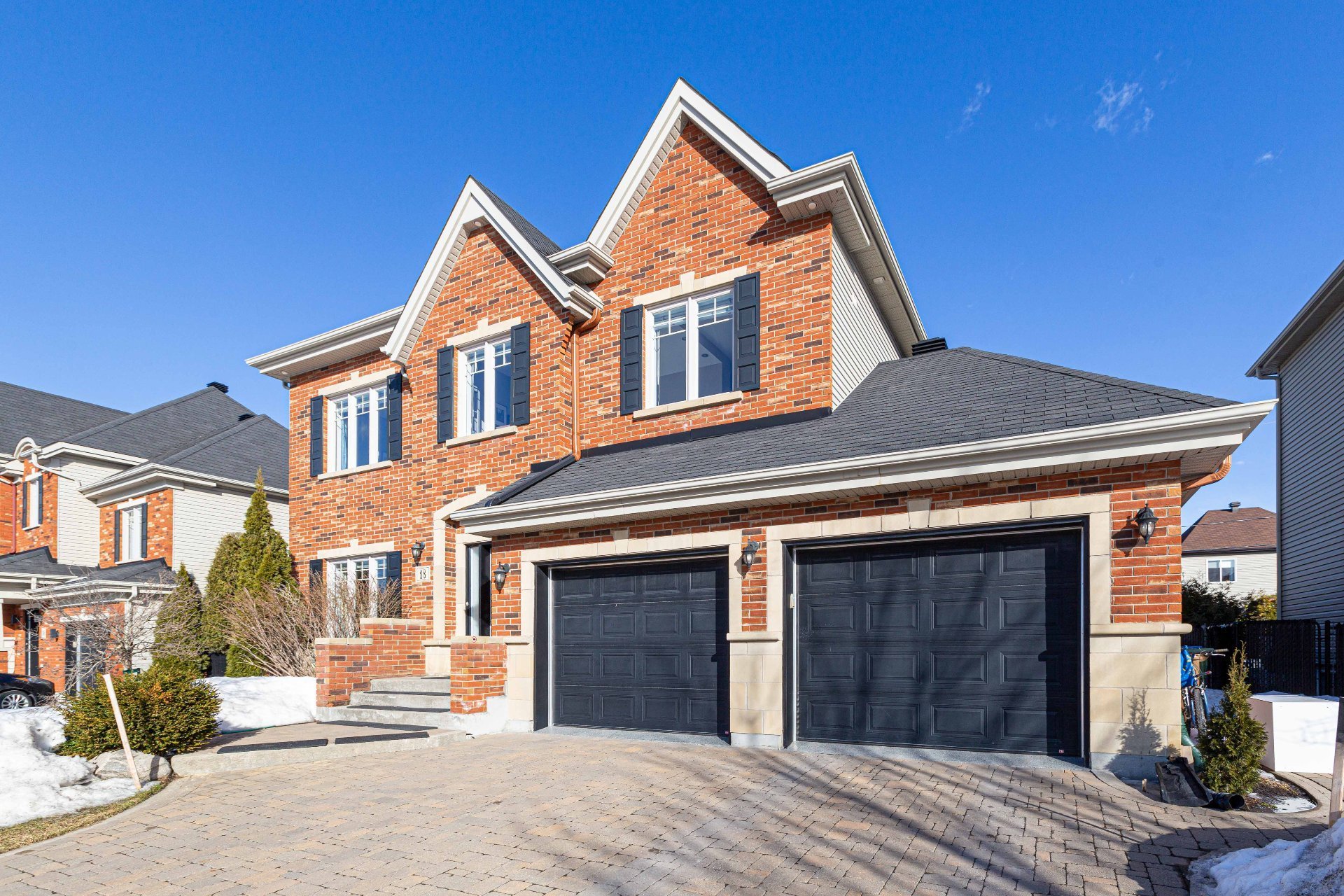
Frontage
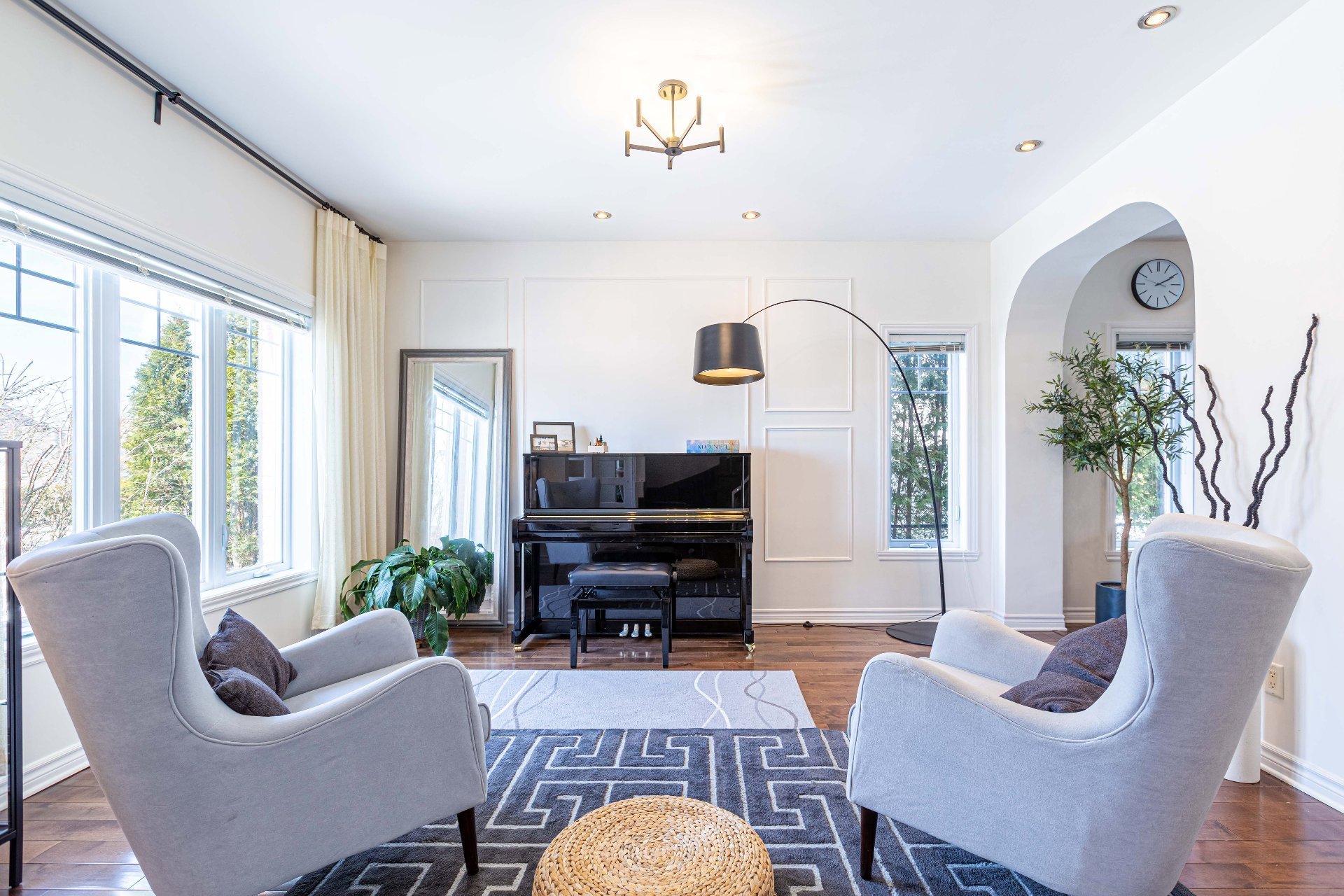
Family room
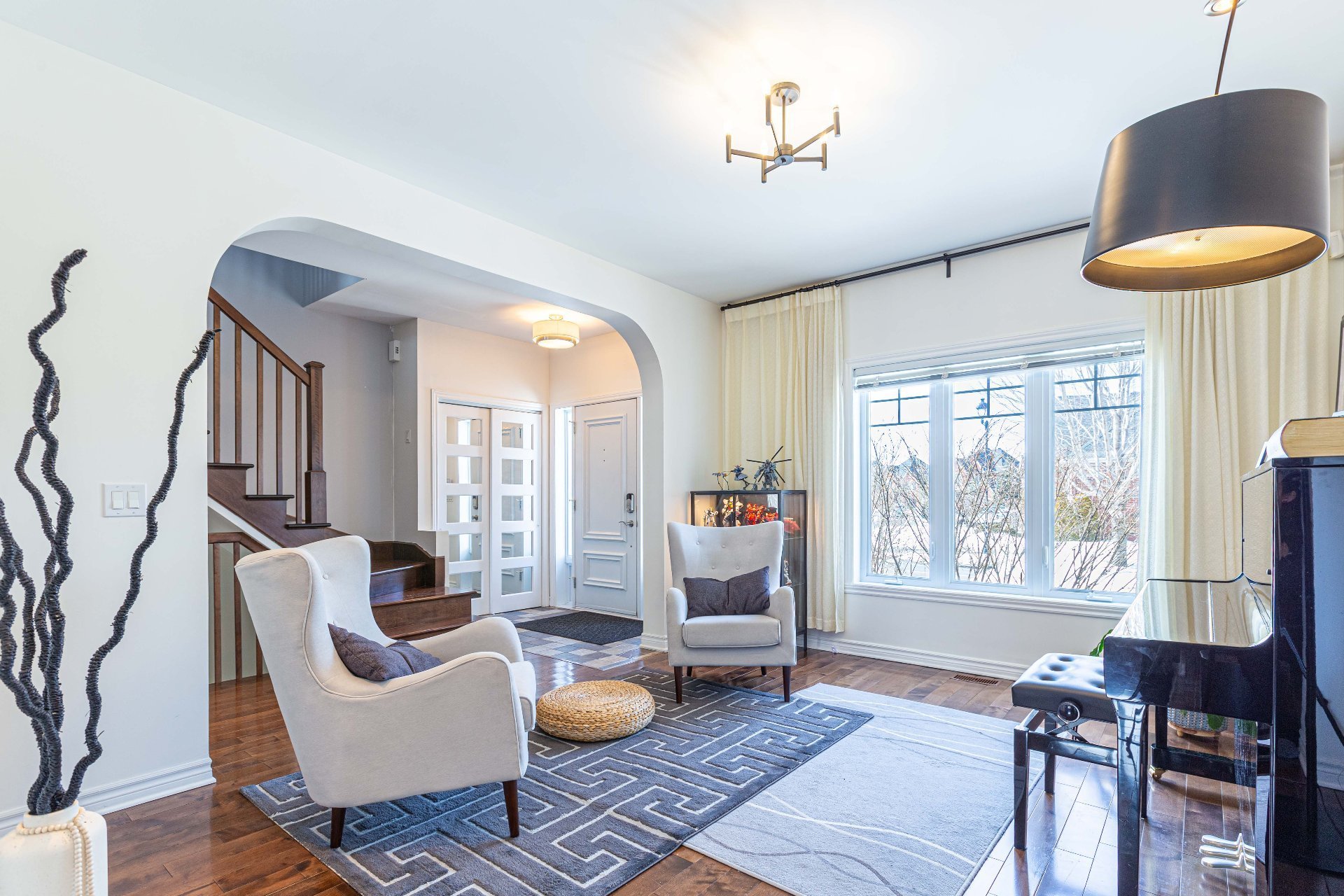
Family room

Family room
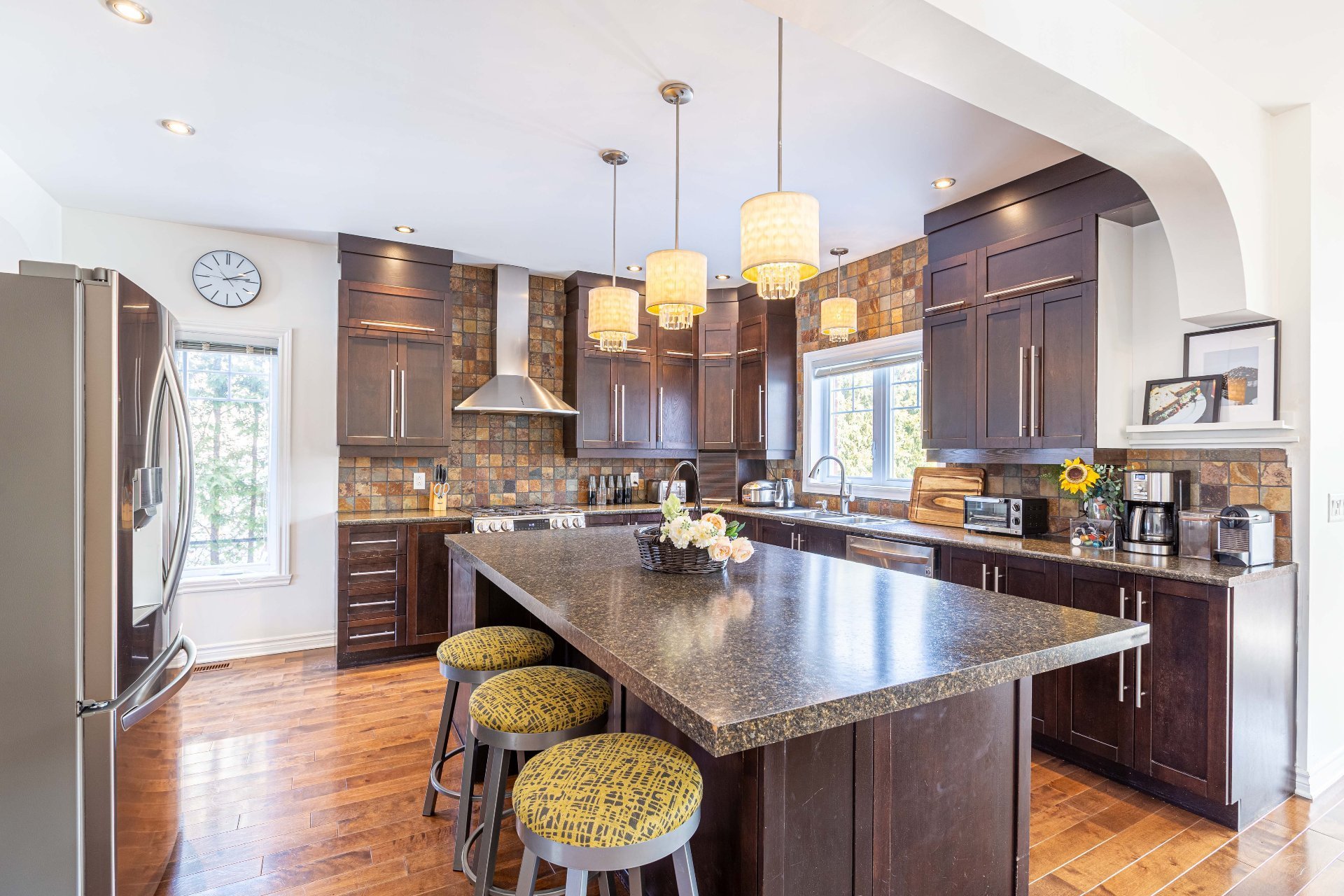
Kitchen
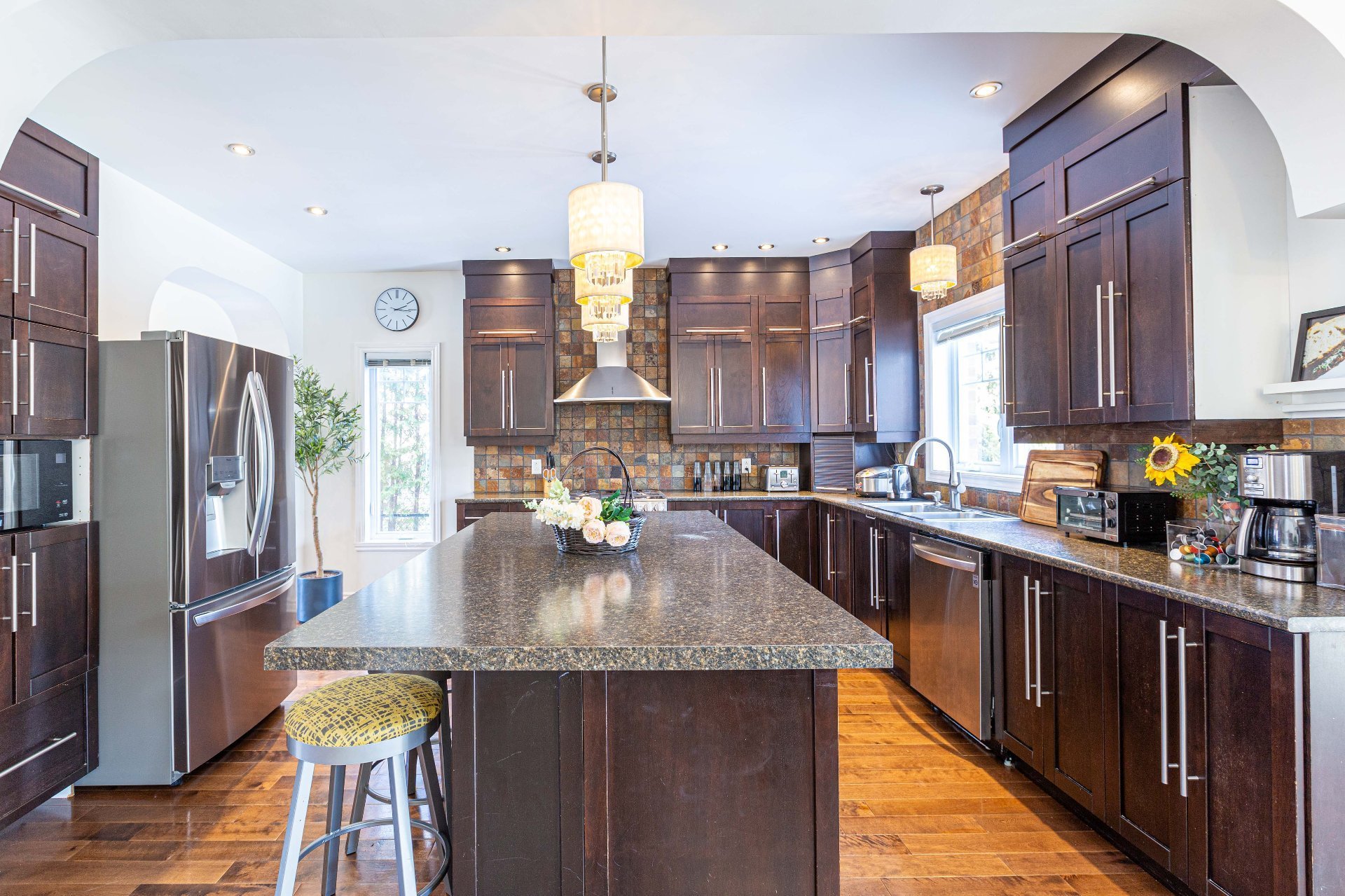
Kitchen
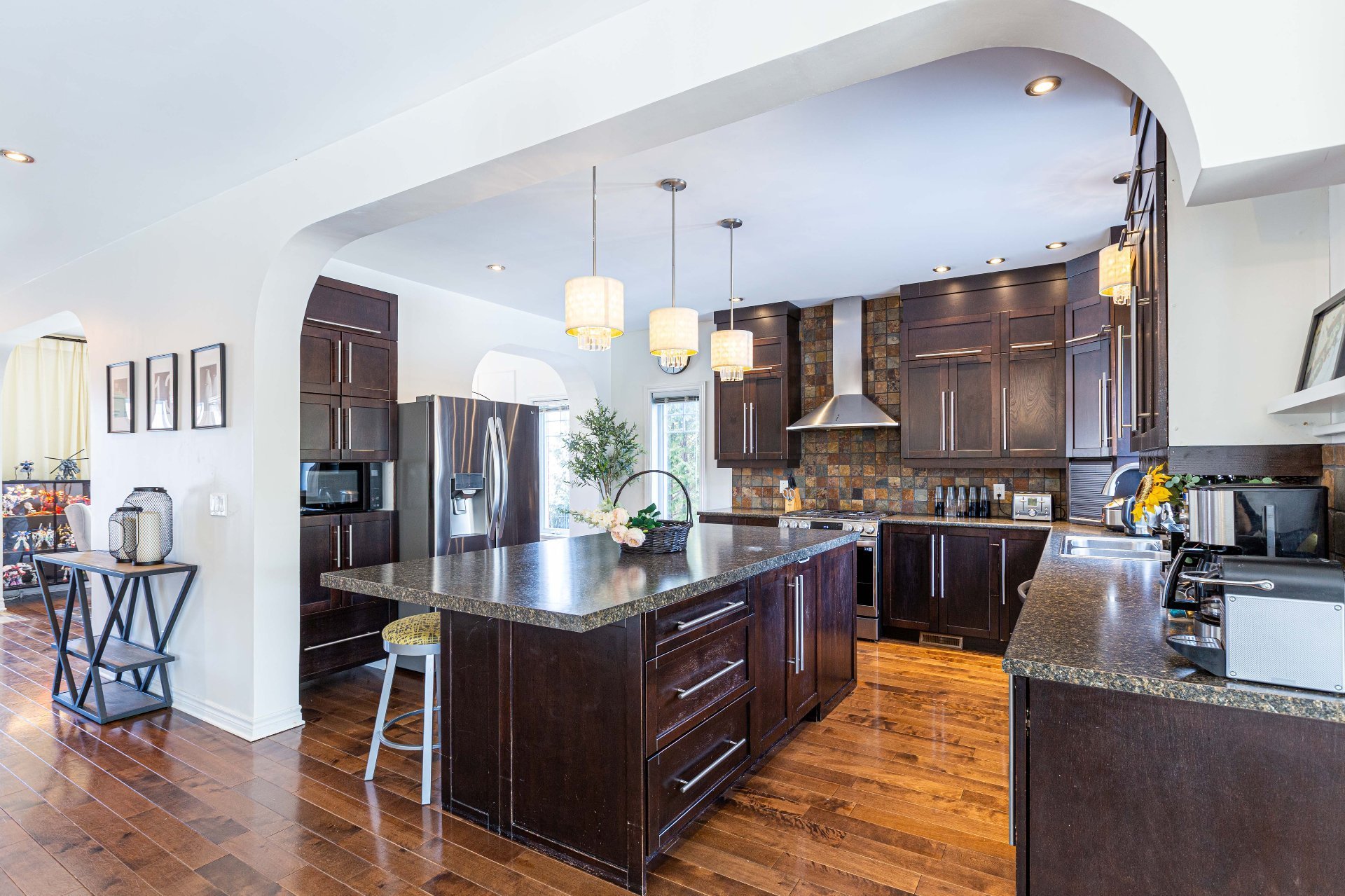
Kitchen

Kitchen
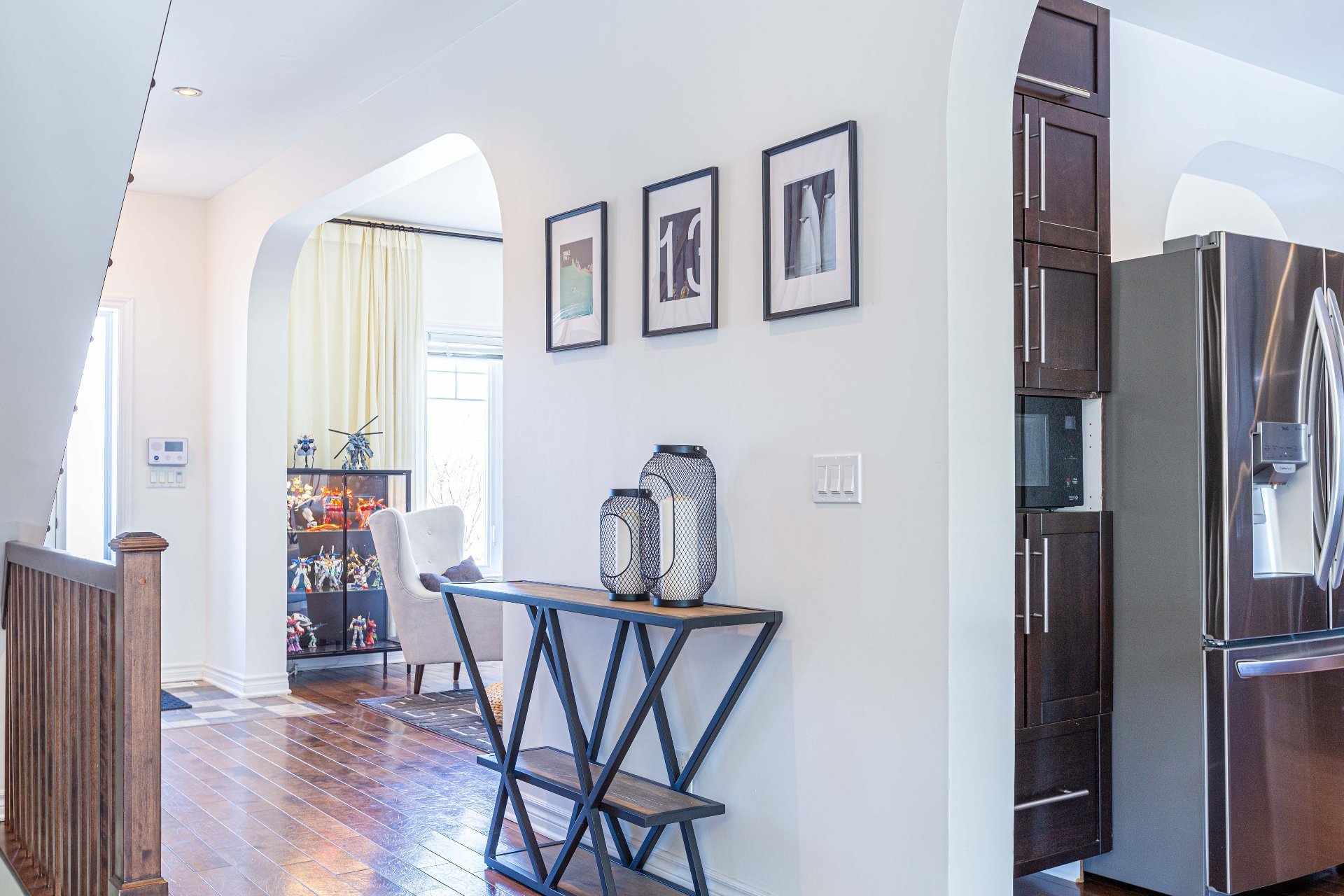
Hallway
|
|
Description
Stunning double garage detached house offering a recent extension of the ground floor, creating a spacious and bright living area with 9' ceilings that's perfect for families and entertaining guests. Step outside and be amazed by the saltwater pool and beautifully landscaped backyard that was completed in 2019, perfect for summer barbecues and pool parties. Ample space for vehicles, storage, or even a workshop in the garage. Possible for buyer to take over a mortgage of 2.84% interest rate. 3 years remaining in the Term. Don't miss out on this amazing opportunity to own a piece of paradise in Candiac!
Welcome to your stunning dream home in Candiac, where
luxury meets comfort. This property features a detached
double garage and recent ground floor extension, creating a
bright and spacious interior with 9' ceilings and
well-spread space for everyone. Relax in the bright family
room or entertain in the great living room featuring a gas
fireplace, perfect for cozy family and friend time.
The kitchen boasts a big island with ample storage, perfect
for preparing delicious meals for your loved ones. The
newly extended dining room is perfect for hosting events
and making cherished memories with your family and friends.
Upstairs, the spacious master bedroom is a serene oasis
with an ensuite bathroom, super large walk-in closet, and
lady's makeup space for your daily routines.
Additionally, there are two big-size kids' rooms with large
walk-in closets, perfect for growing families, and a good
size office for anyone who works from home. The newly
renovated basement offers a separate bedroom, huge family
room, full bath for added privacy, and a large storage area
with the possibility to build a wine cellar.
Step outside and take a refreshing dip in the saltwater
pool or unwind in the beautifully landscaped backyard,
completed in 2019. This property is located close to
everything, from shopping and dining to parks and
recreational facilities.
Don't miss out on the opportunity to own this magnificent
property in Candiac. Make this your forever home in Candiac!
Possible for buyer to take over a mortgage of 2.84%
interest rate. 3 years remaining in the term.
luxury meets comfort. This property features a detached
double garage and recent ground floor extension, creating a
bright and spacious interior with 9' ceilings and
well-spread space for everyone. Relax in the bright family
room or entertain in the great living room featuring a gas
fireplace, perfect for cozy family and friend time.
The kitchen boasts a big island with ample storage, perfect
for preparing delicious meals for your loved ones. The
newly extended dining room is perfect for hosting events
and making cherished memories with your family and friends.
Upstairs, the spacious master bedroom is a serene oasis
with an ensuite bathroom, super large walk-in closet, and
lady's makeup space for your daily routines.
Additionally, there are two big-size kids' rooms with large
walk-in closets, perfect for growing families, and a good
size office for anyone who works from home. The newly
renovated basement offers a separate bedroom, huge family
room, full bath for added privacy, and a large storage area
with the possibility to build a wine cellar.
Step outside and take a refreshing dip in the saltwater
pool or unwind in the beautifully landscaped backyard,
completed in 2019. This property is located close to
everything, from shopping and dining to parks and
recreational facilities.
Don't miss out on the opportunity to own this magnificent
property in Candiac. Make this your forever home in Candiac!
Possible for buyer to take over a mortgage of 2.84%
interest rate. 3 years remaining in the term.
Inclusions: Dishwasher, Light fixture, Swimming pool accessories
Exclusions : N/A
| BUILDING | |
|---|---|
| Type | Two or more storey |
| Style | Detached |
| Dimensions | 14.07x16.78 M |
| Lot Size | 6184.94 PC |
| EXPENSES | |
|---|---|
| Municipal Taxes (2024) | $ 5946 / year |
| School taxes (2024) | $ 769 / year |
|
ROOM DETAILS |
|||
|---|---|---|---|
| Room | Dimensions | Level | Flooring |
| Family room | 14.10 x 12.0 P | Ground Floor | Wood |
| Kitchen | 15.3 x 12.7 P | Ground Floor | Wood |
| Living room | 20.0 x 15.4 P | Ground Floor | Wood |
| Dining room | 13.1 x 10.7 P | Ground Floor | Wood |
| Washroom | 6.9 x 3.0 P | Ground Floor | Ceramic tiles |
| Primary bedroom | 16.6 x 14.11 P | 2nd Floor | Wood |
| Walk-in closet | 7.7 x 5.11 P | 2nd Floor | Wood |
| Bathroom | 12.1 x 11.2 P | 2nd Floor | Ceramic tiles |
| Bedroom | 12.11 x 12.8 P | 2nd Floor | Wood |
| Bedroom | 12.9 x 12.8 P | 2nd Floor | Wood |
| Bathroom | 10.11 x 5.5 P | 2nd Floor | Ceramic tiles |
| Home office | 8.1 x 8.1 P | 2nd Floor | Ceramic tiles |
| Bedroom | 11.11 x 10.7 P | Basement | Floating floor |
| Family room | 25.2 x 15.9 P | Basement | Floating floor |
| Bathroom | 8.11 x 8.10 P | Basement | Ceramic tiles |
| Storage | 12.4 x 9.6 P | Basement | Floating floor |
|
CHARACTERISTICS |
|
|---|---|
| Driveway | Plain paving stone |
| Landscaping | Fenced, Land / Yard lined with hedges, Landscape |
| Cupboard | Wood |
| Water supply | Municipality |
| Heating energy | Electricity, Natural gas |
| Windows | Aluminum, PVC |
| Foundation | Poured concrete |
| Hearth stove | Gaz fireplace |
| Garage | Attached, Heated, Double width or more |
| Siding | Aluminum, Brick |
| Pool | Heated, Inground |
| Proximity | Highway, Cegep, Golf, Elementary school, High school, Bicycle path, Cross-country skiing, Daycare centre |
| Bathroom / Washroom | Adjoining to primary bedroom, Seperate shower |
| Basement | 6 feet and over, Finished basement |
| Parking | Outdoor, Garage |
| Sewage system | Municipal sewer |
| Window type | Crank handle |
| Roofing | Asphalt shingles |
| Zoning | Residential |
| Equipment available | Ventilation system, Electric garage door, Central air conditioning |