2300 Rue Tupper, Montréal (Ville-Marie), QC H3H0B9 $299,000

Kitchen
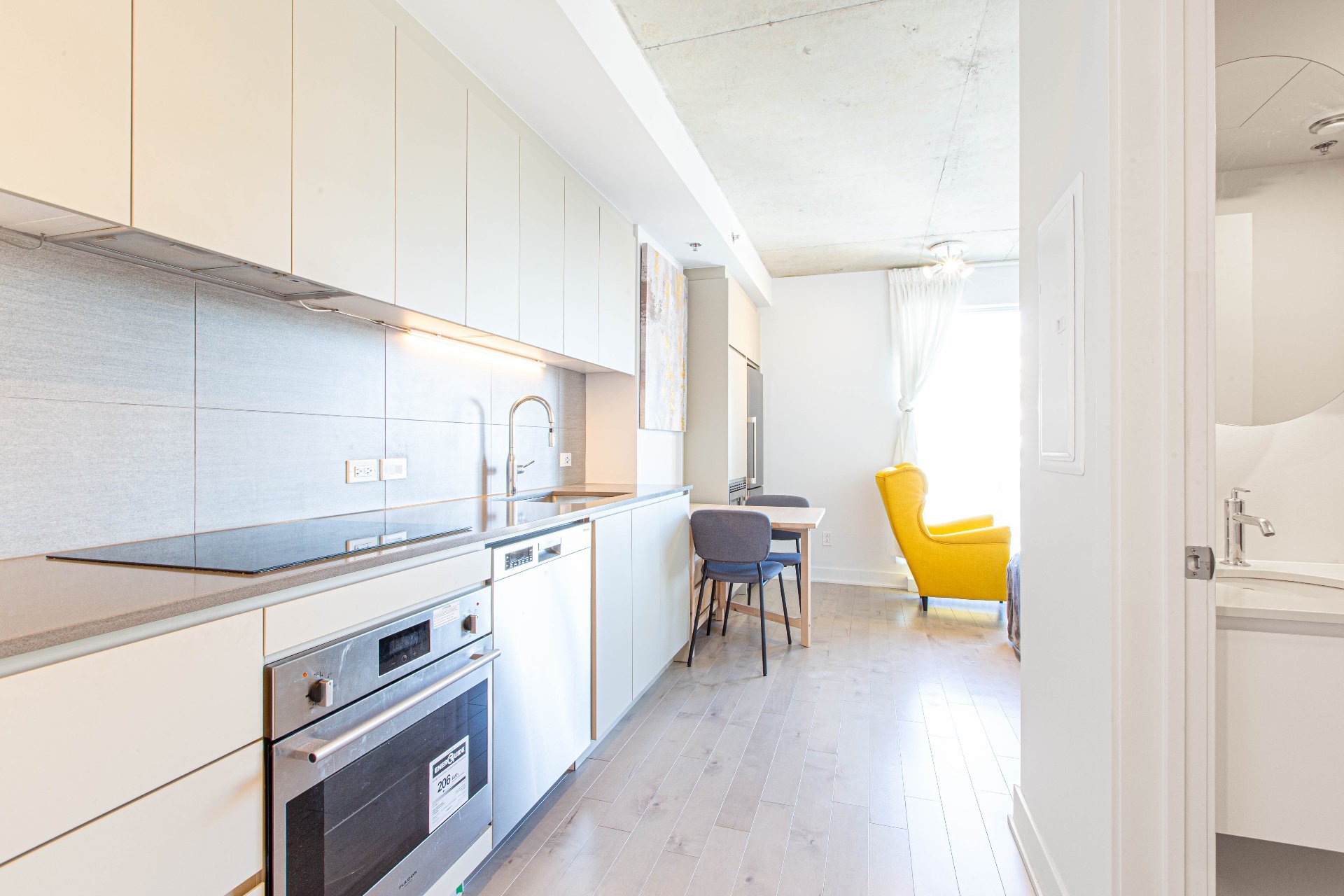
Kitchen
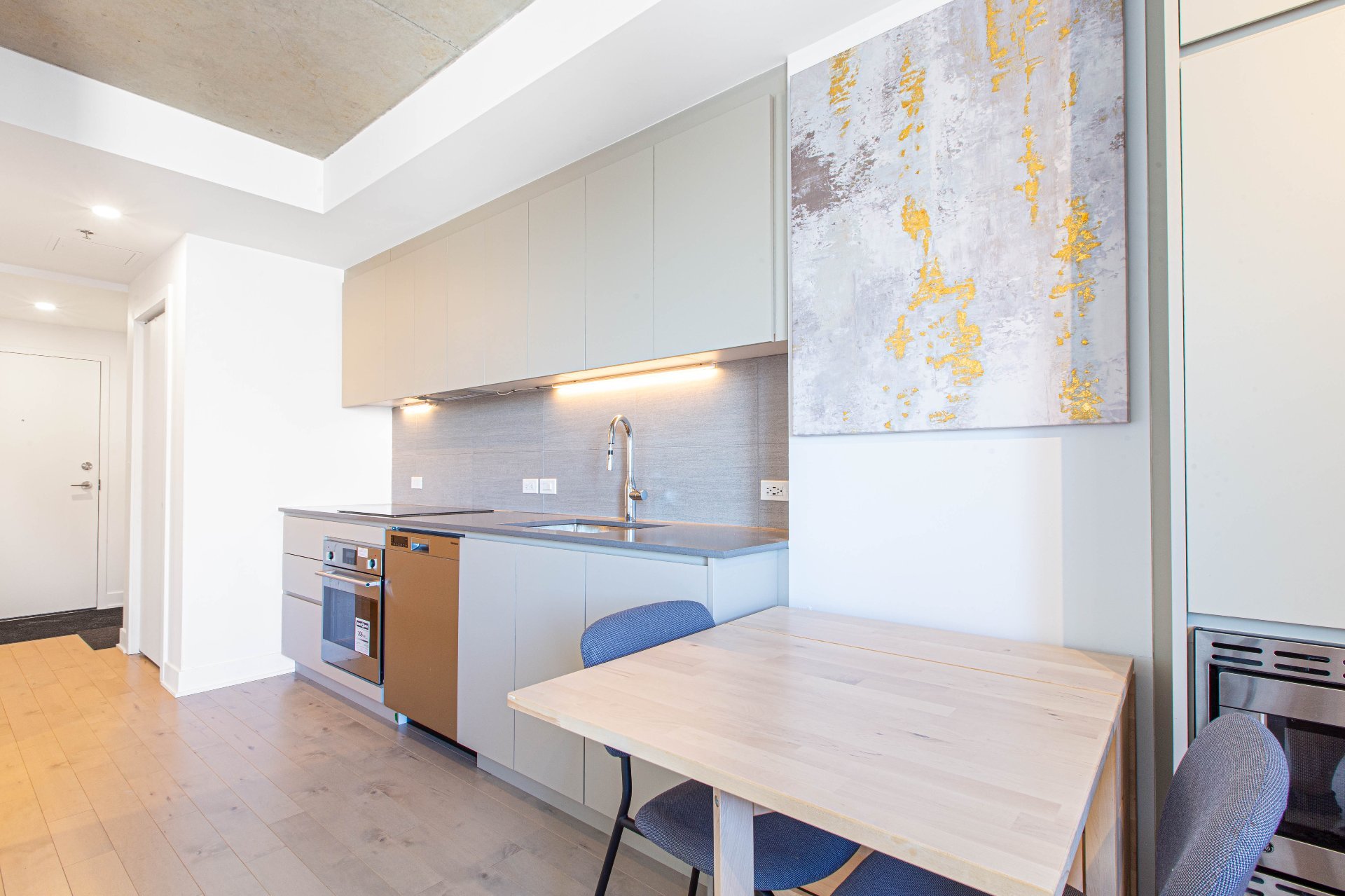
Dining room
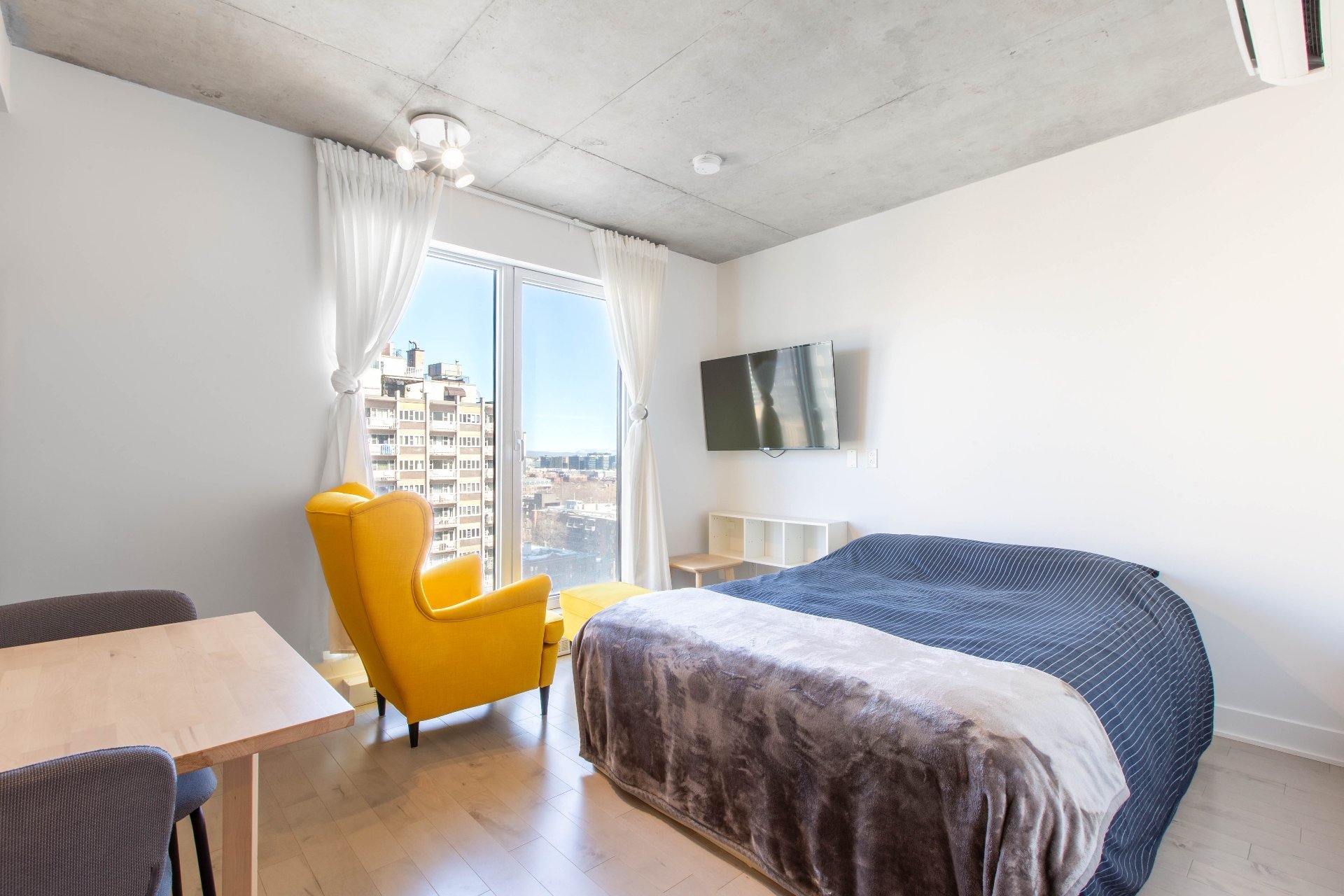
Living room
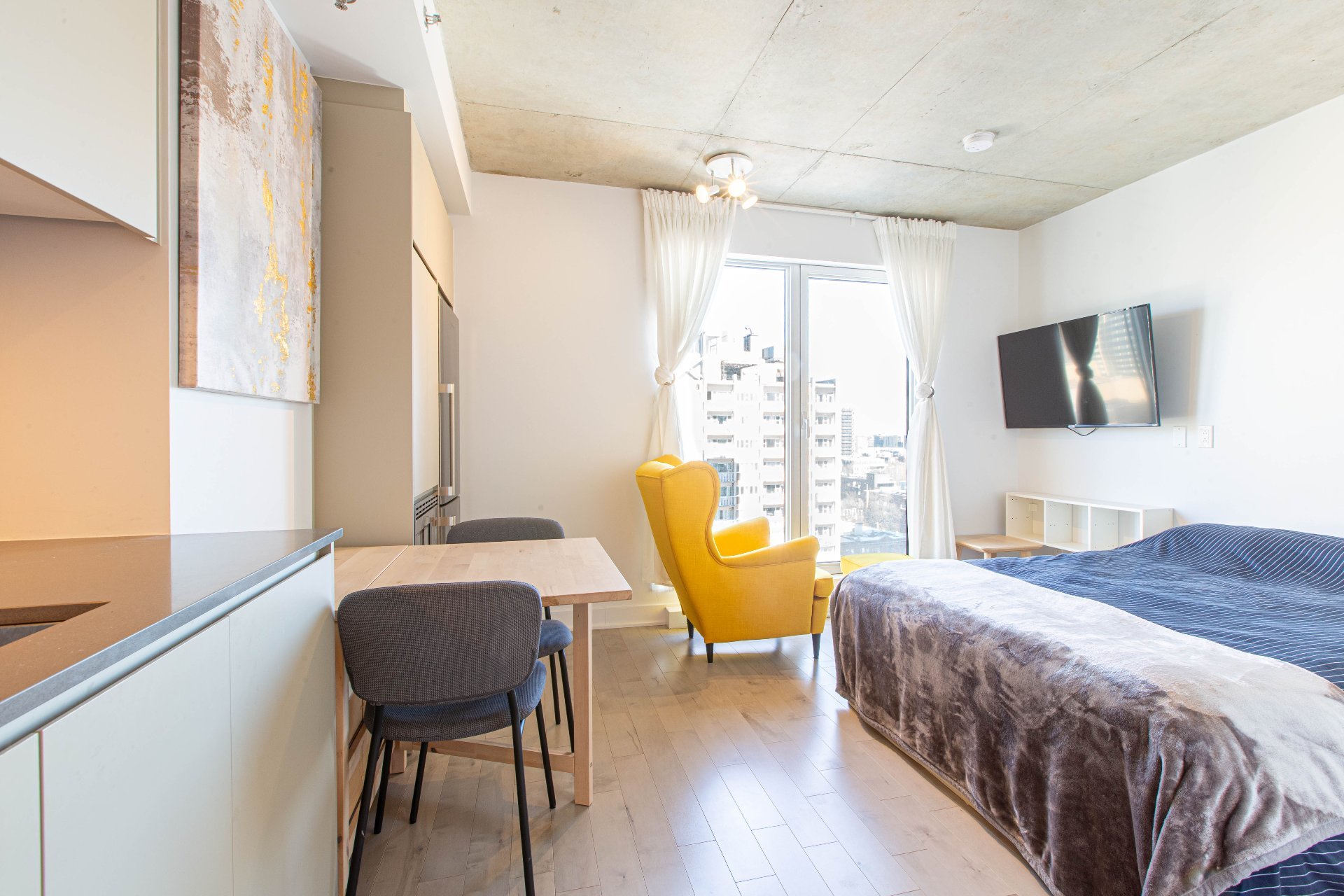
Living room
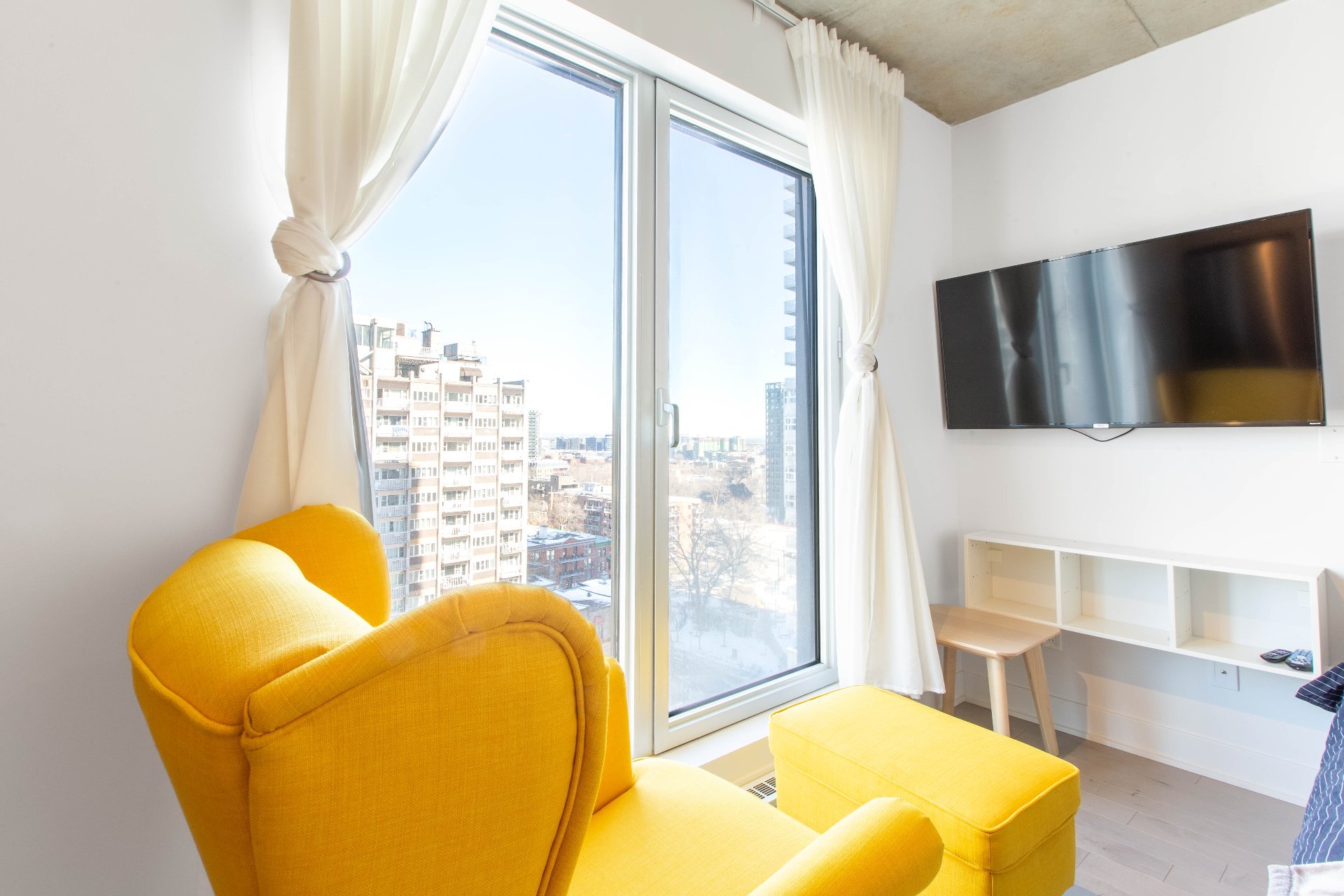
Living room
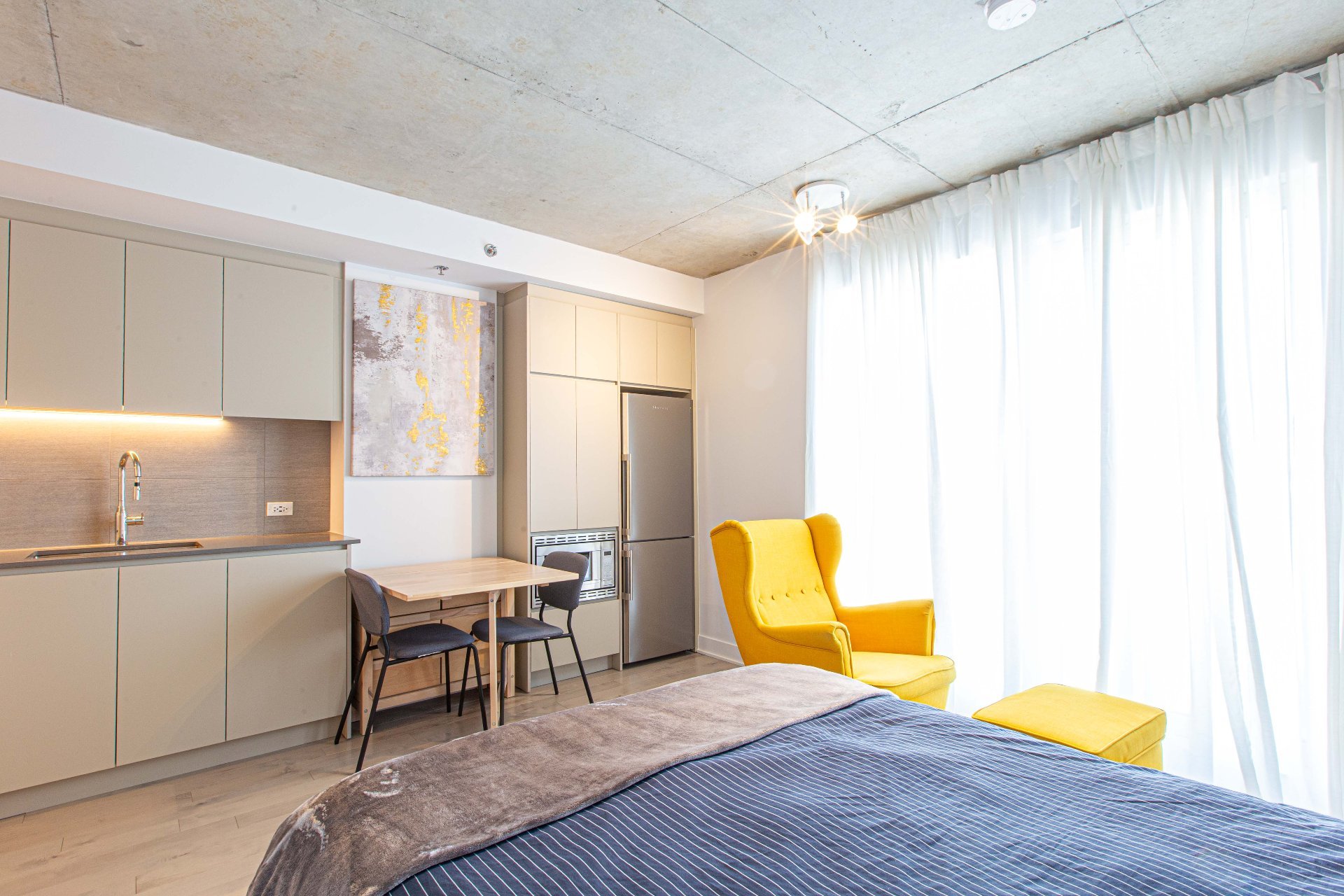
Living room

Living room

Walk-in closet
|
|
Sold
Description
Welcome to the EstWest studio unit -- a dream home with panoramic views, top-tier materials, intelligently planned layouts, and storage space. Ideal for you and your family, it's the perfect place to create lasting memories.
Welcome to EST WEST in Square Children's, at the corner of
Rene-Levesque Blvd West and Atwater Ave. This project
blends gardens, commercial areas, and a communal cultural
center seamlessly.
The building offers 5 star amenities:
- Spa area featuring an indoor pool, hot tub and
Scandinavian sauna
- 11,000 sq. ft. fitness centre with state of the art gym
and studio
- Rooftop Lounge
- Billiards room
- Reception desk
The perfect location minutes away from
- Atwater and George-Vanier Metro
- Adonis
- Alexis Nihon mall
- AMC forum
- St-Catherine St
- Highways
- Colleges
- Parks
- Restaurants and Nightlife
Rene-Levesque Blvd West and Atwater Ave. This project
blends gardens, commercial areas, and a communal cultural
center seamlessly.
The building offers 5 star amenities:
- Spa area featuring an indoor pool, hot tub and
Scandinavian sauna
- 11,000 sq. ft. fitness centre with state of the art gym
and studio
- Rooftop Lounge
- Billiards room
- Reception desk
The perfect location minutes away from
- Atwater and George-Vanier Metro
- Adonis
- Alexis Nihon mall
- AMC forum
- St-Catherine St
- Highways
- Colleges
- Parks
- Restaurants and Nightlife
Inclusions: Fridge, stove, washer, dryer, microwave, light fixtures, curtains, wall mounted TV, wall mounted AC
Exclusions : Personal Belongings
| BUILDING | |
|---|---|
| Type | Apartment |
| Style | Detached |
| Dimensions | 0x0 |
| Lot Size | 0 |
| EXPENSES | |
|---|---|
| Co-ownership fees | $ 2724 / year |
| Municipal Taxes (2024) | $ 1617 / year |
| School taxes (2024) | $ 200 / year |
|
ROOM DETAILS |
|||
|---|---|---|---|
| Room | Dimensions | Level | Flooring |
| Kitchen | 16.11 x 6.4 P | AU | Wood |
| Living room | 10.8 x 7.11 P | AU | Wood |
| Other | 9.5 x 4.1 P | AU | Wood |
| Bathroom | 7.4 x 5.0 P | AU | Ceramic tiles |
|
CHARACTERISTICS |
|
|---|---|
| Heating system | Air circulation, Electric baseboard units |
| Water supply | Municipality |
| Heating energy | Electricity |
| Equipment available | Entry phone, Wall-mounted air conditioning |
| Easy access | Elevator |
| Pool | Heated, Inground, Indoor |
| Proximity | Highway, Cegep, Hospital, Park - green area, Elementary school, High school, Public transport, University, Bicycle path, Daycare centre |
| Sewage system | Municipal sewer |
| View | Mountain, Panoramic, City |
| Zoning | Residential |
| Available services | Sauna |