310 Riverside Crescent, Dubai, Émirats arabes unis, Autres pays , QC 32000 $939,544
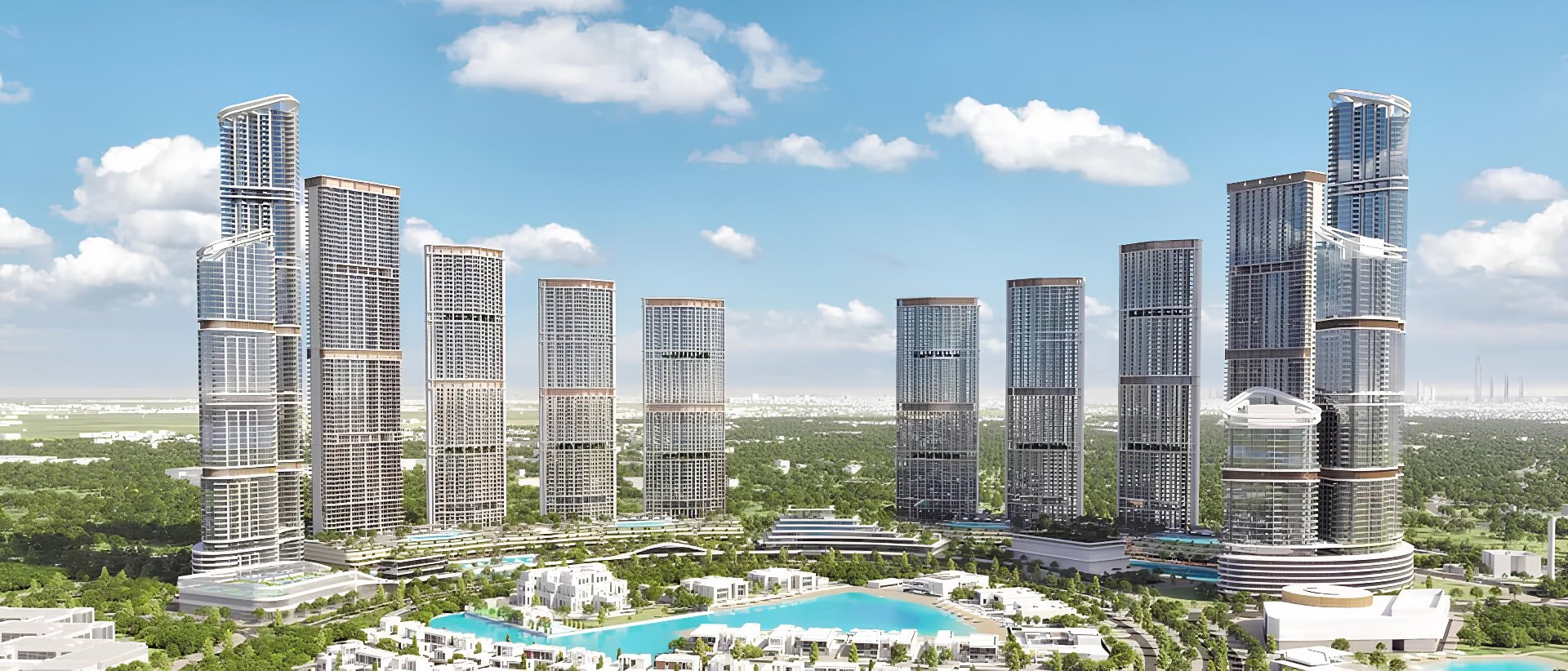
Frontage
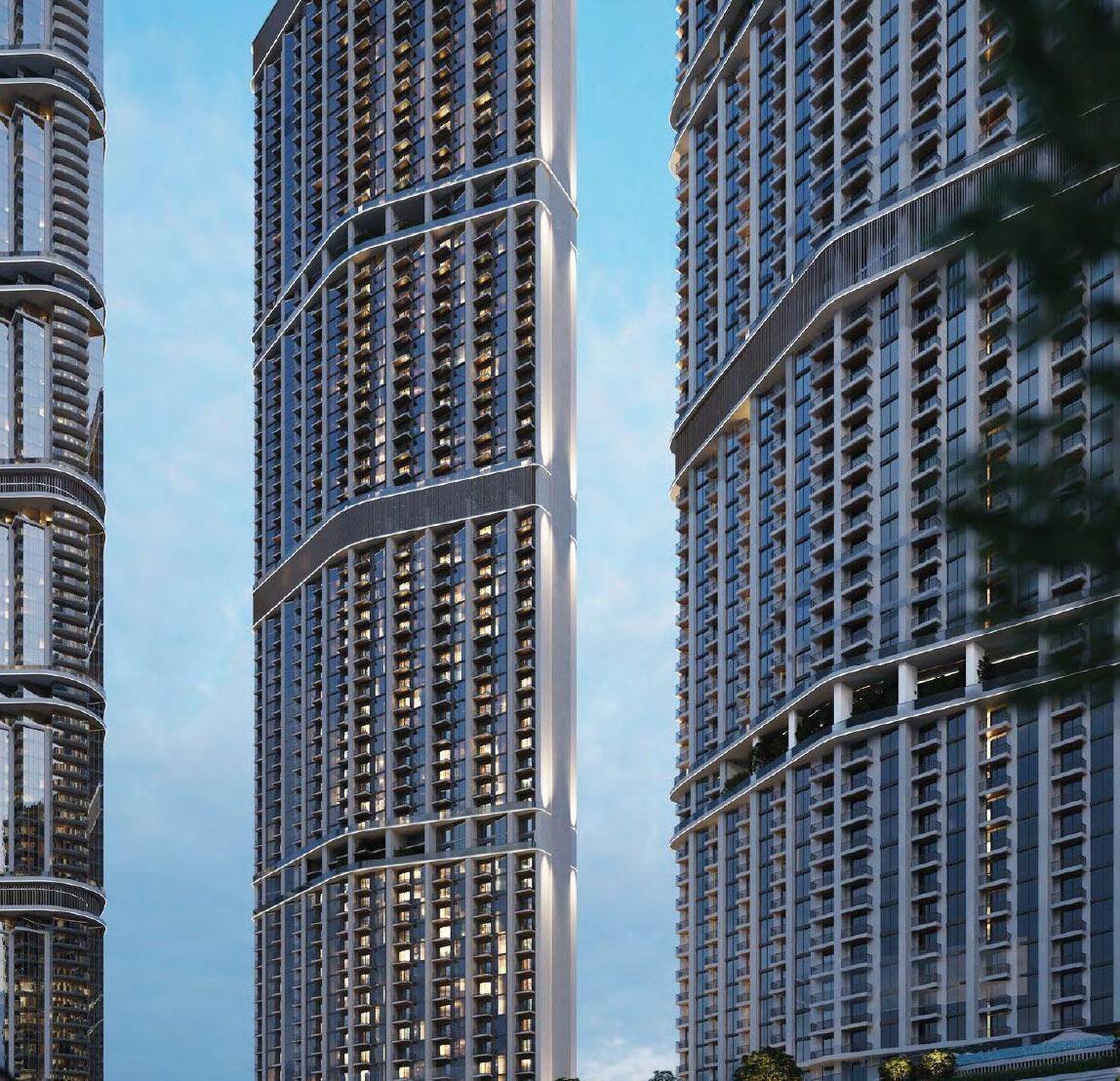
Frontage
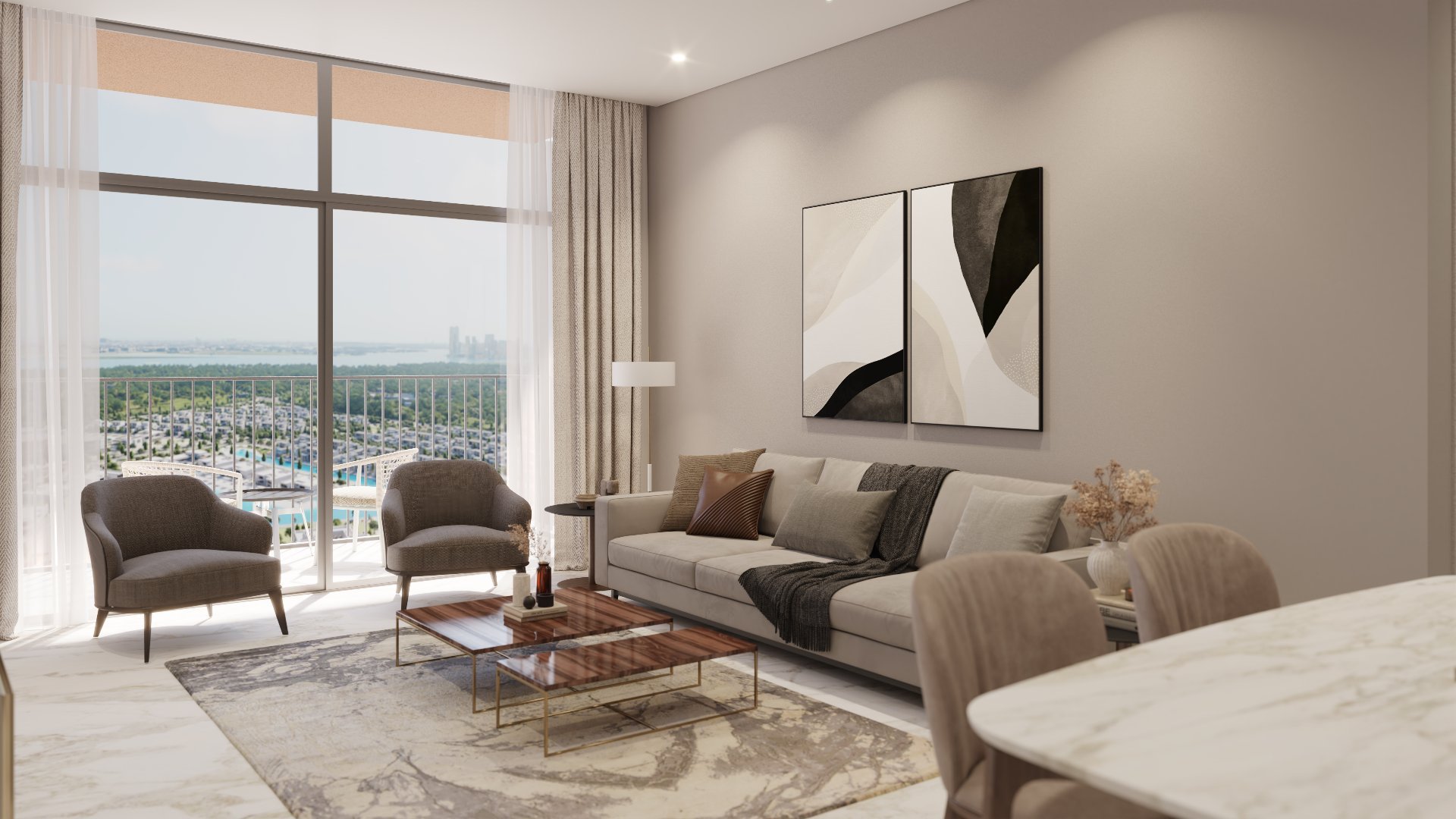
Living room

Bedroom
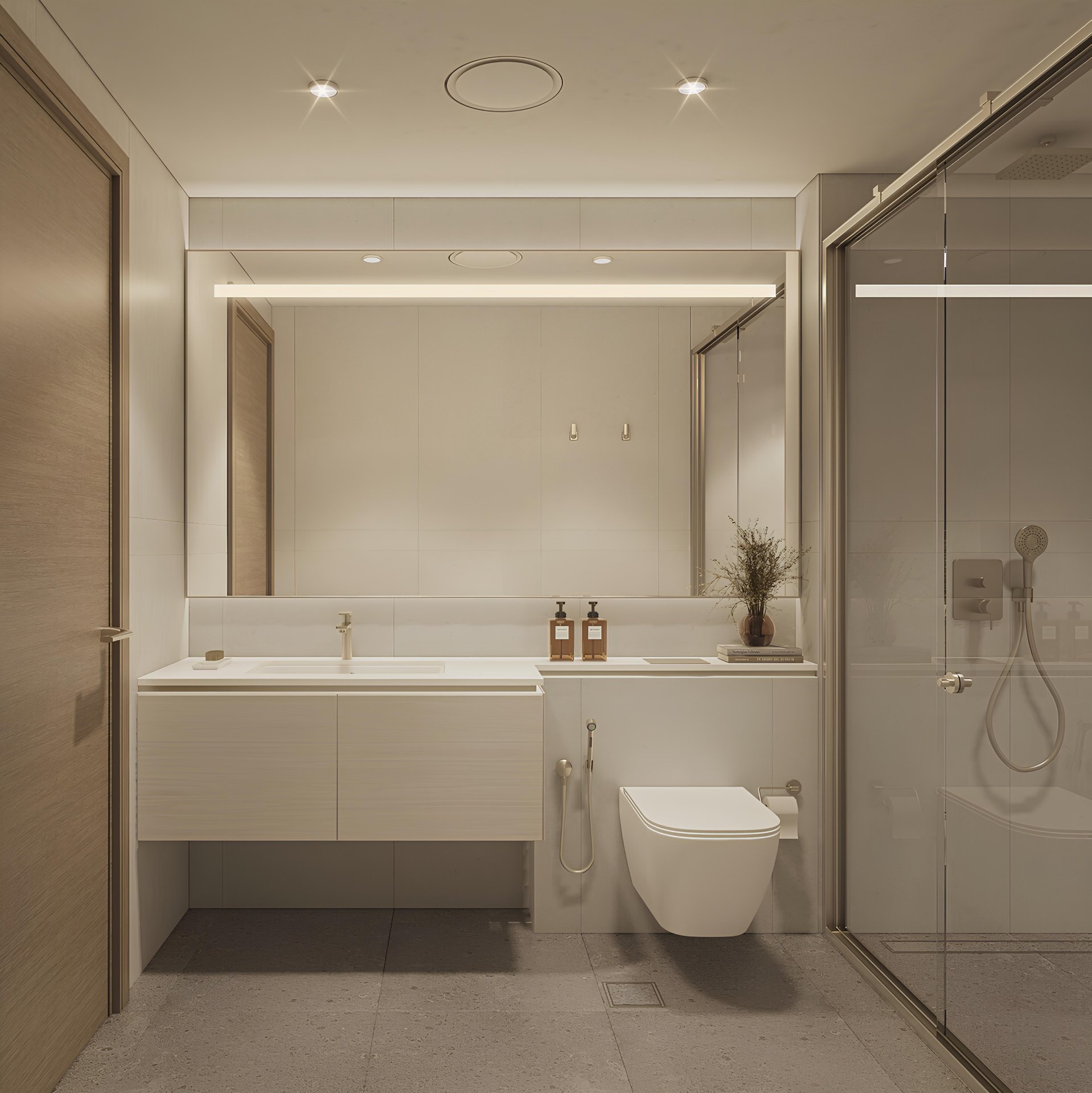
Bathroom

Balcony
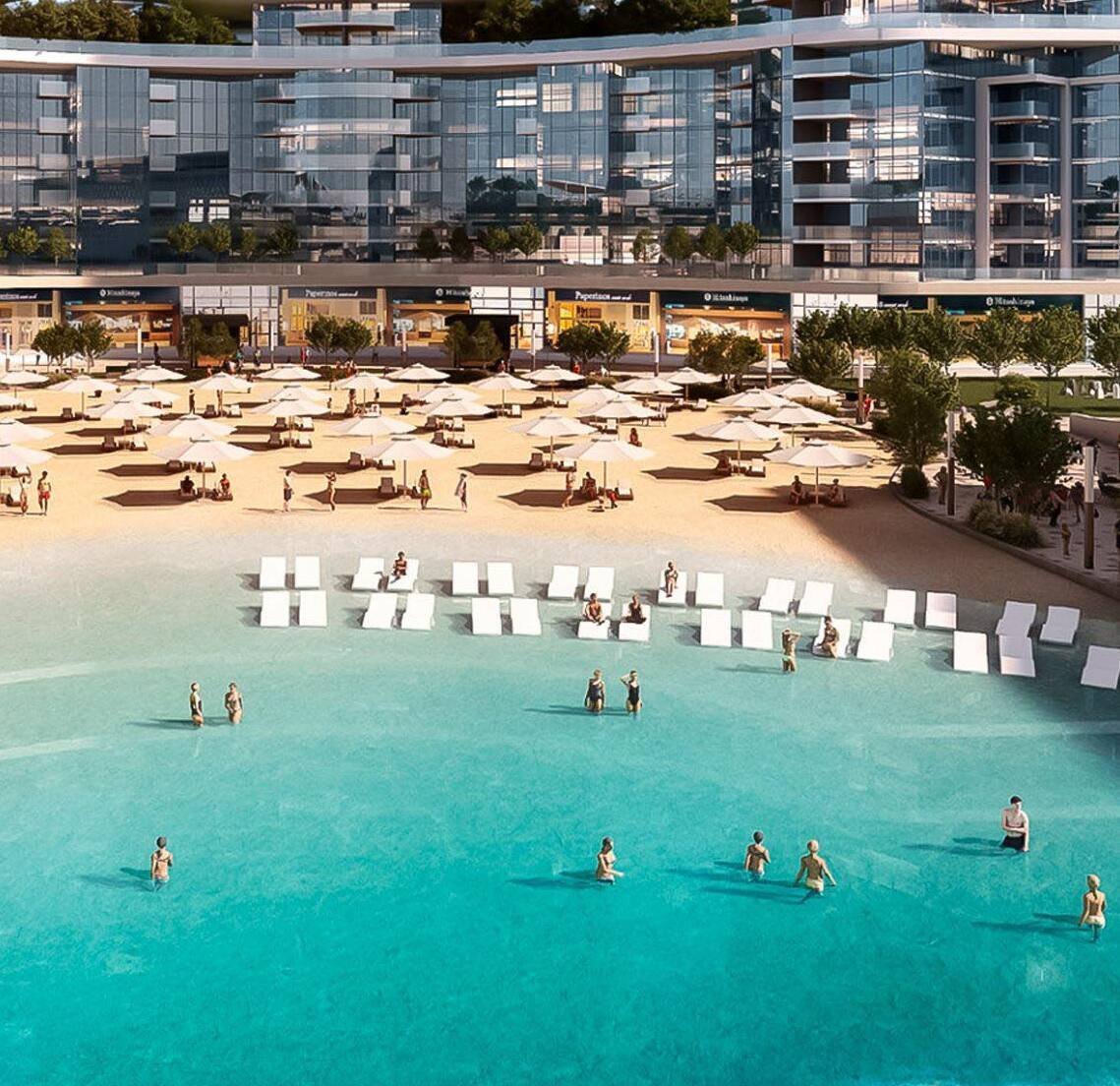
Pool
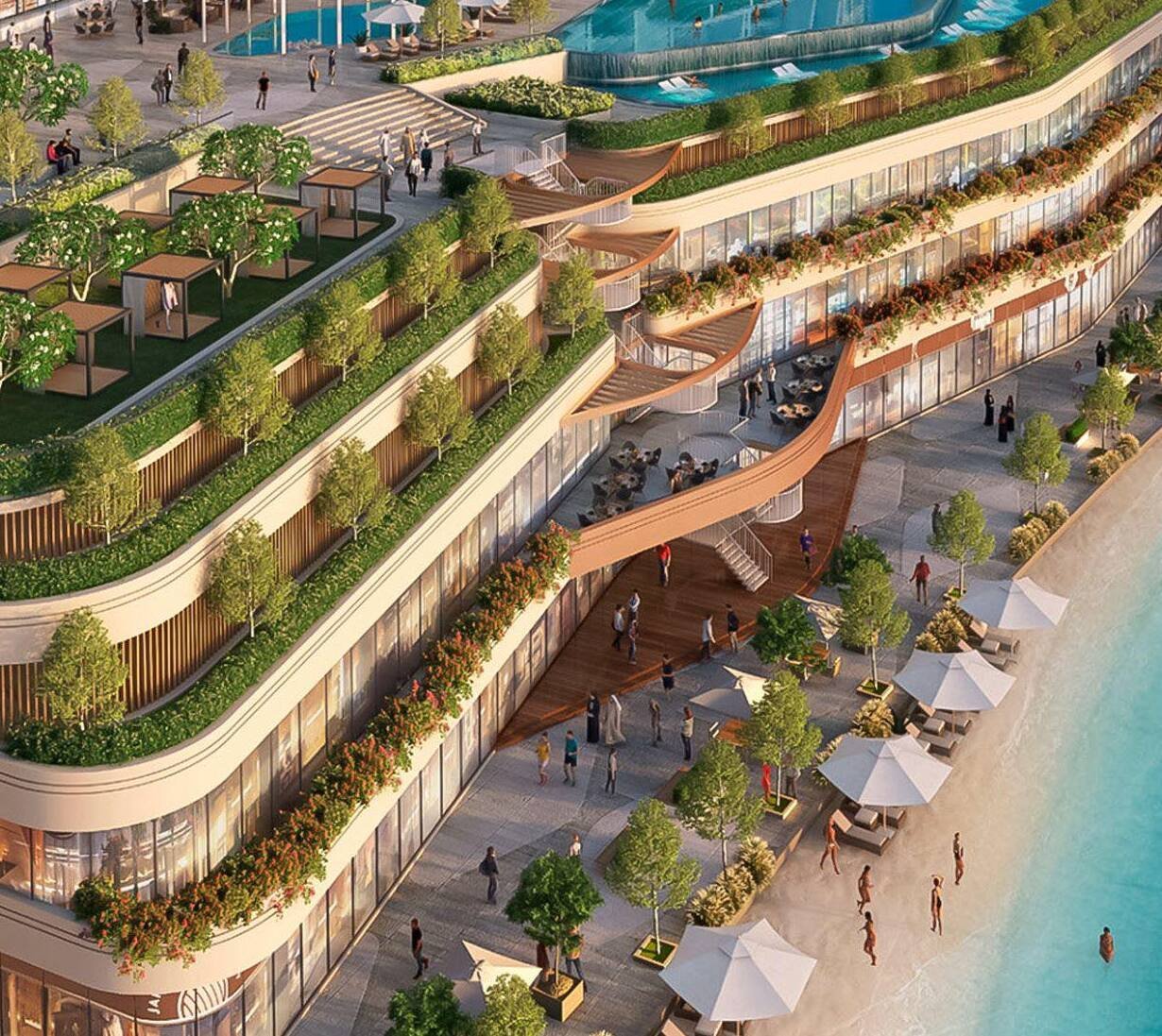
Exterior
|
|
Description
Sobha has prepared a convenient installment payment plan. 20% ** upon booking 60% ** during construction 20% ** upon completion of construction
The 310 Riverside Crescent Apartments for sale at Sobha
Hartland 2 give an unrivaled chance to experience the
pinnacle of modern urban life in the City of Gold.
These residences, which are part of the esteemed Sobha
Hartland development, embody an elegant and refined way of
living that goes beyond simple housing.
2028 is the anticipated year of project completion.
Experience the pinnacle of opulent living at Sobha Hartland
2, where this project offers opulent 1, 1.5, and 2-bedroom
riverfront apartments.
This magnificent high-rise project, developed by the
well-known Sobha Group, has unique diamond-shaped high-rise
architecture that not only catches the eye but also
maximizes natural light and expansive vistas.
Hartland 2 give an unrivaled chance to experience the
pinnacle of modern urban life in the City of Gold.
These residences, which are part of the esteemed Sobha
Hartland development, embody an elegant and refined way of
living that goes beyond simple housing.
2028 is the anticipated year of project completion.
Experience the pinnacle of opulent living at Sobha Hartland
2, where this project offers opulent 1, 1.5, and 2-bedroom
riverfront apartments.
This magnificent high-rise project, developed by the
well-known Sobha Group, has unique diamond-shaped high-rise
architecture that not only catches the eye but also
maximizes natural light and expansive vistas.
Inclusions:
Exclusions : N/A
| BUILDING | |
|---|---|
| Type | Apartment |
| Style | Detached |
| Dimensions | 0x0 |
| Lot Size | 0 |
| EXPENSES | |
|---|---|
| Co-ownership fees | $ 4200 / year |
| Common expenses/Rental | $ 4200 / year |
| Water taxes | $ 0 / year |
| Municipal Taxes | $ 0 / year |
| School taxes | $ 0 / year |
| Utilities taxes | $ 0 / year |
|
ROOM DETAILS |
|||
|---|---|---|---|
| Room | Dimensions | Level | Flooring |
| Living room | 13 x 11.8 P | Ground Floor | Wood |
| Dining room | 19 x 11.9 P | Ground Floor | Wood |
| Kitchen | 12 x 9.6 P | Ground Floor | Wood |
| Bedroom | 12 x 10.10 P | Ground Floor | Wood |
| Bedroom | 12 x 10.9 P | Ground Floor | Wood |
| Bathroom | 10 x 8.6 P | Ground Floor | Ceramic tiles |
| Washroom | 9 x 9.4 P | Ground Floor | Ceramic tiles |
| Bathroom | 11 x 10.5 P | Ground Floor | Ceramic tiles |
|
CHARACTERISTICS |
|
|---|---|
| Water supply | Municipality |
| Sewage system | Municipal sewer |
| Zoning | Residential |