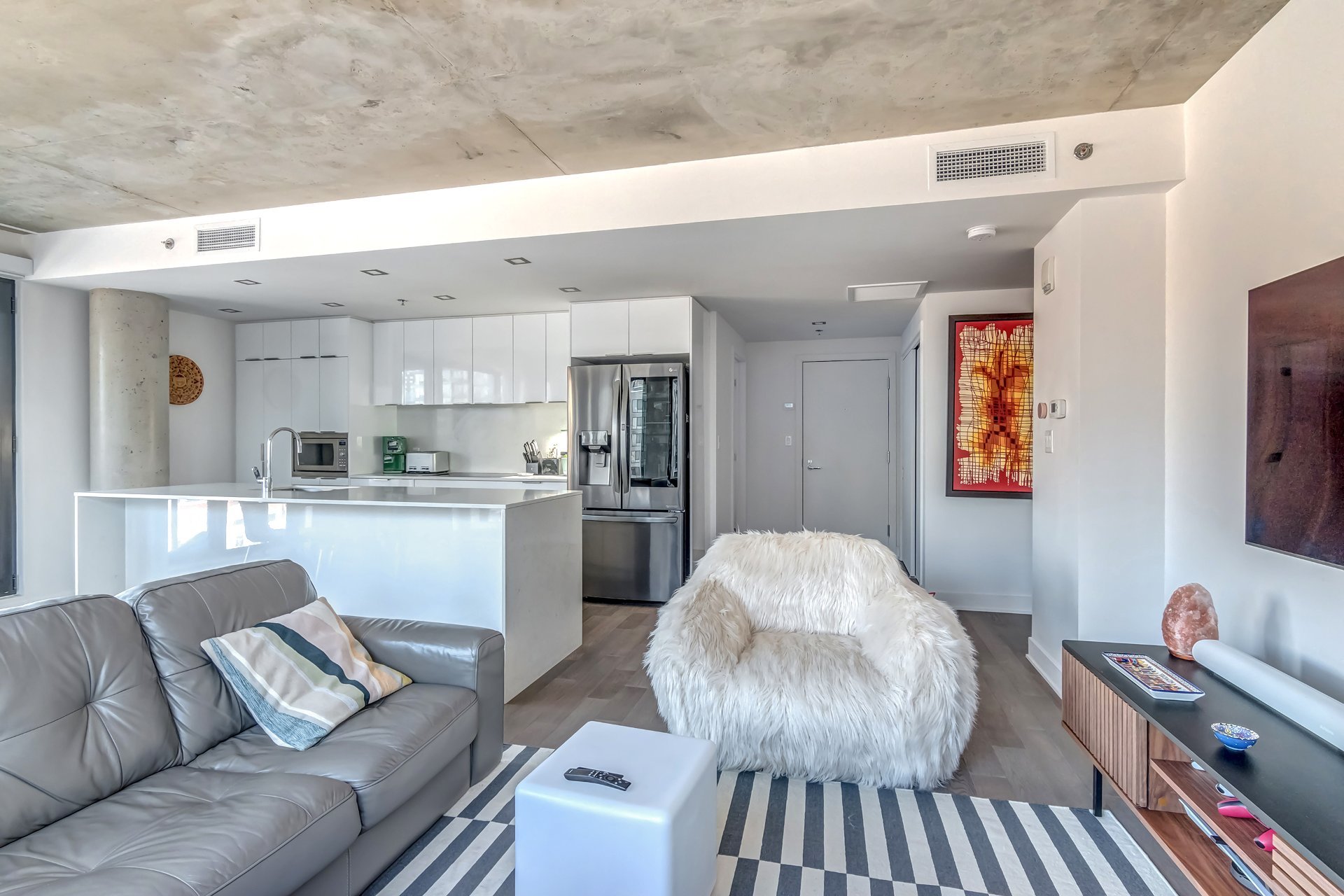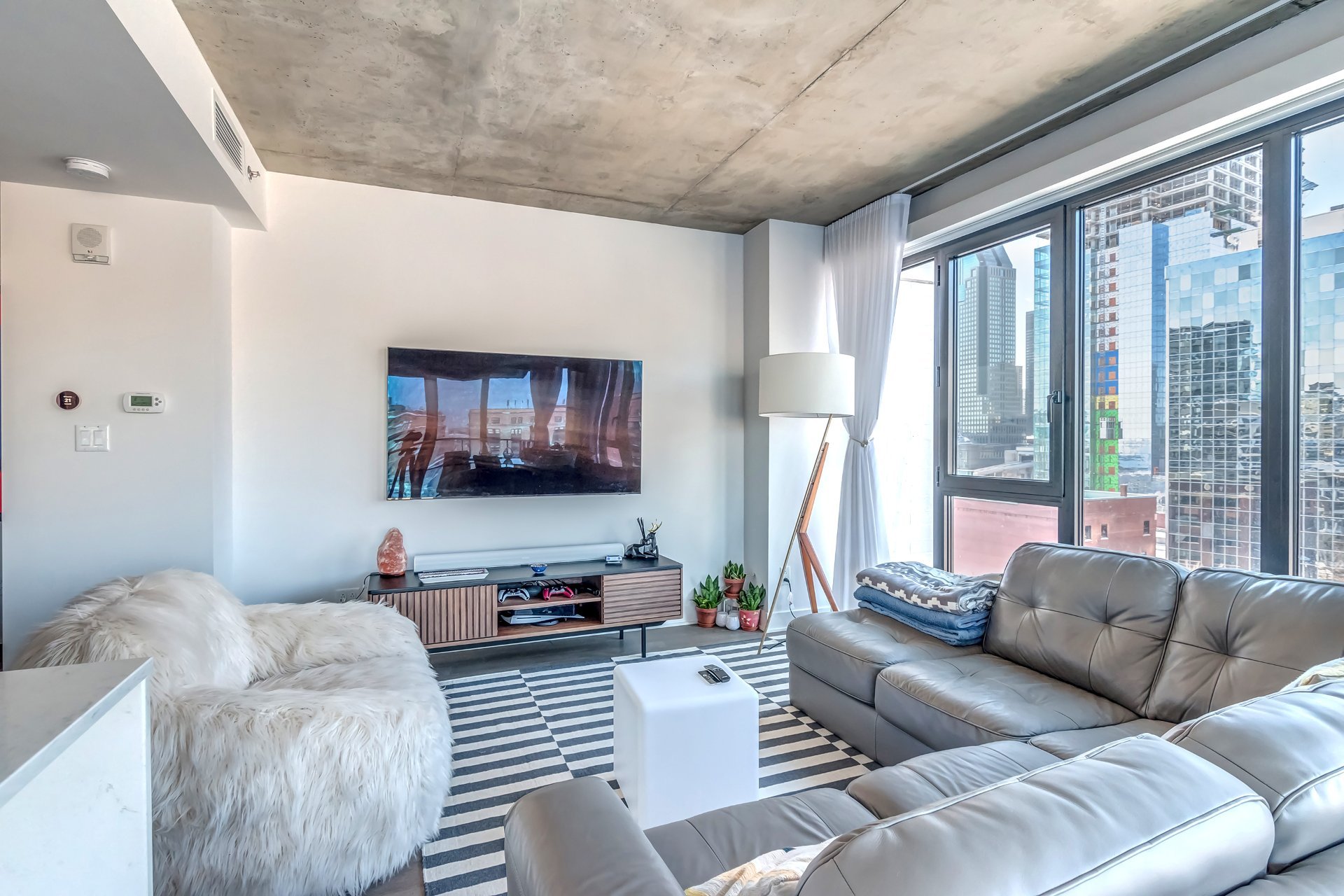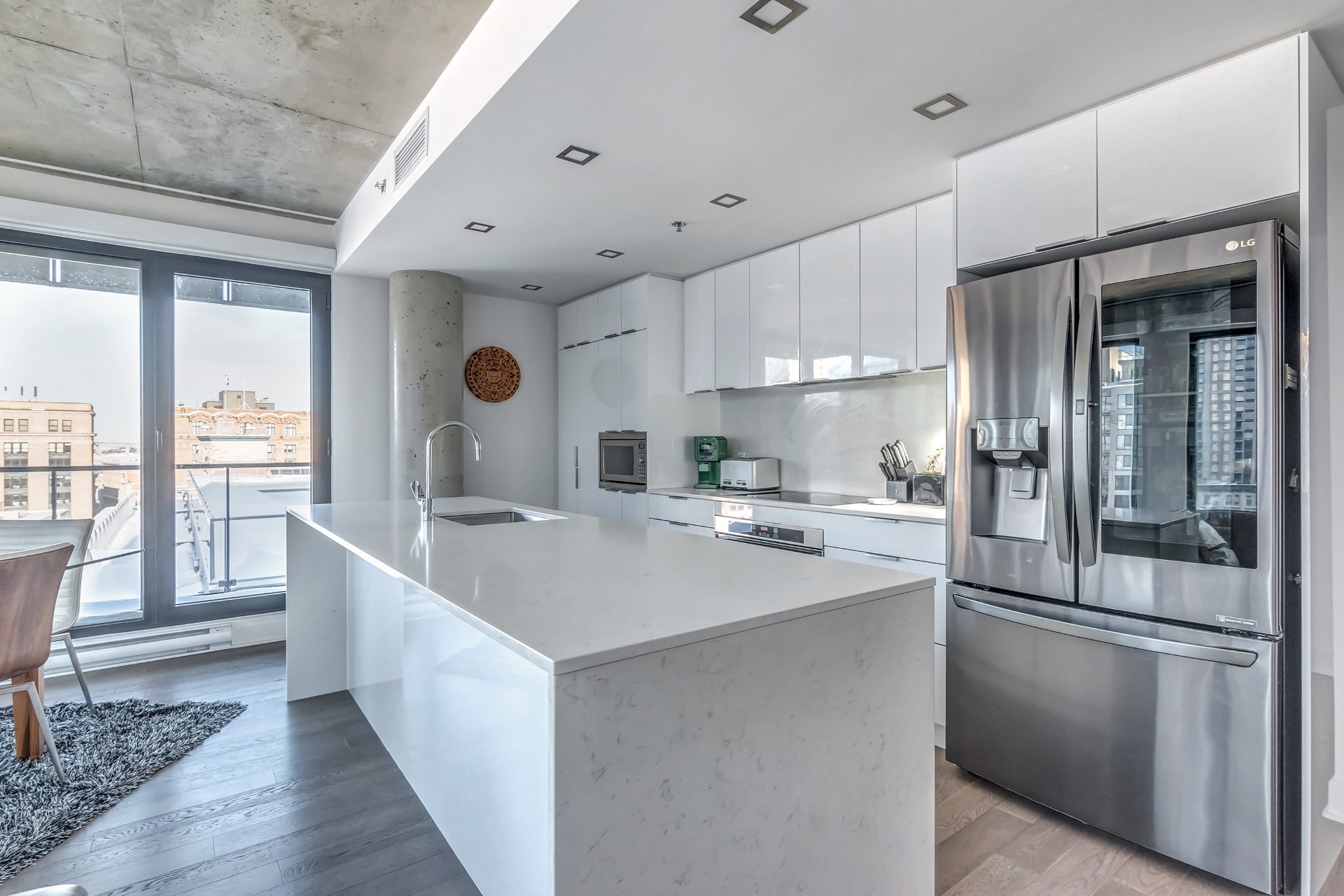700 Rue St Paul O., Montréal (Ville-Marie), QC H3C0X2 $4,000/M

Living room

Living room

Living room

Living room

Living room

Dining room

Dining room

Dining room

Kitchen
|
|
Description
Impeccable 2BR, 2BTH condo located in the 21e Arrondissement project. This spacious corner unit features 2 walk-in closet, large windows and high end finishings. Building amenities include outdoor pools, gym, spa, lounge, and rooftop terrace. Steps from Square-Victoria metro, shopping, groceries, restaurants, and more! Don't miss out!
Welcome to the 21e arrondissement!
With its rich history, picturesque boutiques, numerous
outdoor patios, elegant restaurants, specialty cafés,
pedestrian-only streets, and riverfront location, Old
Montreal offers an unparalleled quality of life, comparable
with that of the most beautiful districts of major European
cities. It was in this spirit that the concept for Le 21e
arrondissement was conceived and brought to life. Laced
with Old World tradition, this project is located in the
very epicenter of the district, at the corner of William
and Queen Streets, just a few steps from McGill Street. Le
21e's vision is inspired by the vibrant neighbourhoods of
Europe, with fine food emporiums, specialty shops, cafés,
bistros, and restaurants built around a central square.
With personalised modern living units as well as common
spaces designed for work, rest, and play, Le 21e is so much
more than just condominiums.
*** Declarations and rental conditions ***
* Non-smoking condo
* No Pets
* The lessee must respect the building rules and regulations
* No modification of the condo is allowed
* Work and personal references will be requested
* Liability insurance ($2M) required
* At the discretion of the landlord, the lease shall be
signed on the landlord's contract and not a standard regie
du logement lease.
With its rich history, picturesque boutiques, numerous
outdoor patios, elegant restaurants, specialty cafés,
pedestrian-only streets, and riverfront location, Old
Montreal offers an unparalleled quality of life, comparable
with that of the most beautiful districts of major European
cities. It was in this spirit that the concept for Le 21e
arrondissement was conceived and brought to life. Laced
with Old World tradition, this project is located in the
very epicenter of the district, at the corner of William
and Queen Streets, just a few steps from McGill Street. Le
21e's vision is inspired by the vibrant neighbourhoods of
Europe, with fine food emporiums, specialty shops, cafés,
bistros, and restaurants built around a central square.
With personalised modern living units as well as common
spaces designed for work, rest, and play, Le 21e is so much
more than just condominiums.
*** Declarations and rental conditions ***
* Non-smoking condo
* No Pets
* The lessee must respect the building rules and regulations
* No modification of the condo is allowed
* Work and personal references will be requested
* Liability insurance ($2M) required
* At the discretion of the landlord, the lease shall be
signed on the landlord's contract and not a standard regie
du logement lease.
Inclusions: Fully furnished and equipped, internet, hydro
Exclusions : Parking (+$200/M)
| BUILDING | |
|---|---|
| Type | Apartment |
| Style | Attached |
| Dimensions | 0x0 |
| Lot Size | 0 |
| EXPENSES | |
|---|---|
| N/A |
|
ROOM DETAILS |
|||
|---|---|---|---|
| Room | Dimensions | Level | Flooring |
| Dining room | 9.2 x 7.8 P | AU | Wood |
| Living room | 19.2 x 11.10 P | AU | Wood |
| Primary bedroom | 11.5 x 9.1 P | AU | Wood |
| Bathroom | 9.1 x 5.5 P | AU | Ceramic tiles |
| Bedroom | 9.10 x 9.0 P | AU | Wood |
| Bathroom | 7.2 x 5.0 P | AU | Ceramic tiles |
|
CHARACTERISTICS |
|
|---|---|
| Heating system | Electric baseboard units |
| Water supply | Municipality |
| Heating energy | Electricity |
| Easy access | Elevator |
| Windows | PVC |
| Garage | Attached, Heated |
| Pool | Inground |
| Proximity | Highway, Hospital, Park - green area, Public transport, University, Bicycle path, Daycare centre, Réseau Express Métropolitain (REM) |
| Bathroom / Washroom | Adjoining to primary bedroom, Seperate shower |
| Sewage system | Municipal sewer |
| View | City |
| Zoning | Residential |
| Equipment available | Ventilation system, Central air conditioning |
| Restrictions/Permissions | Smoking not allowed, Short-term rentals not allowed, No pets allowed |
| Cadastre - Parking (excluded in the price) | Garage |