7150 Rue de Lanivet, Brossard, QC J4Y0M1 $2,100/M
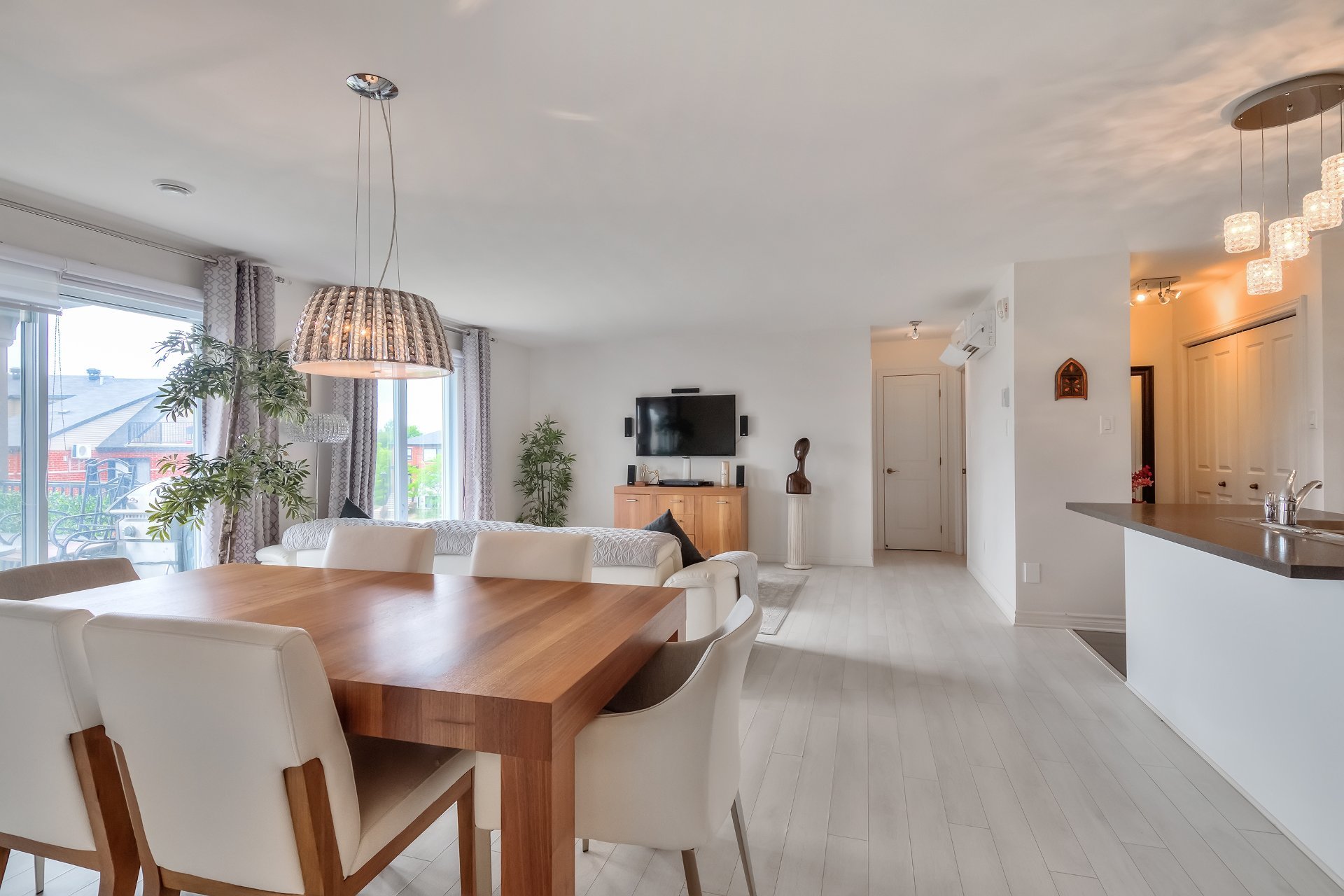
Living room

Living room
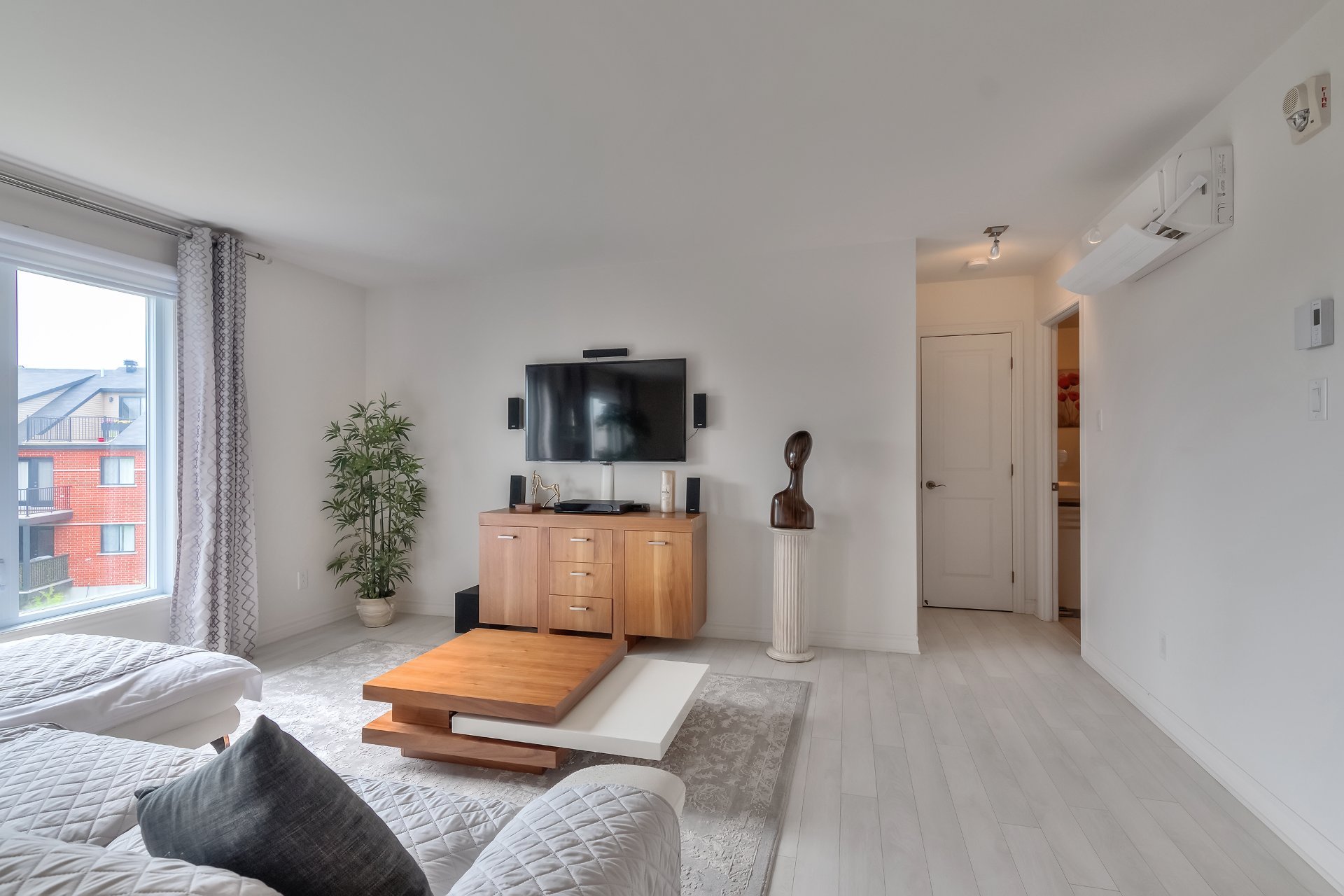
Living room
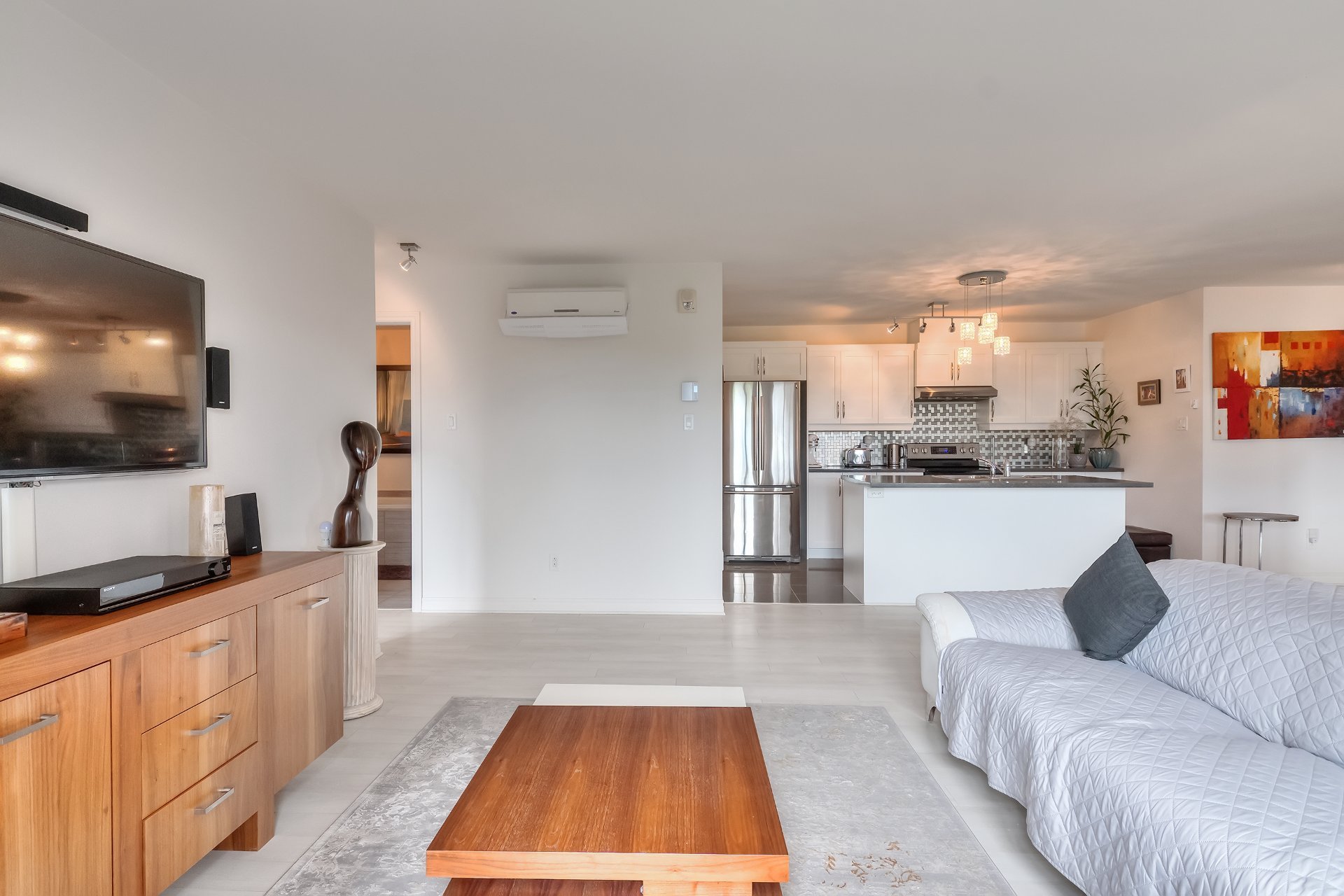
Living room
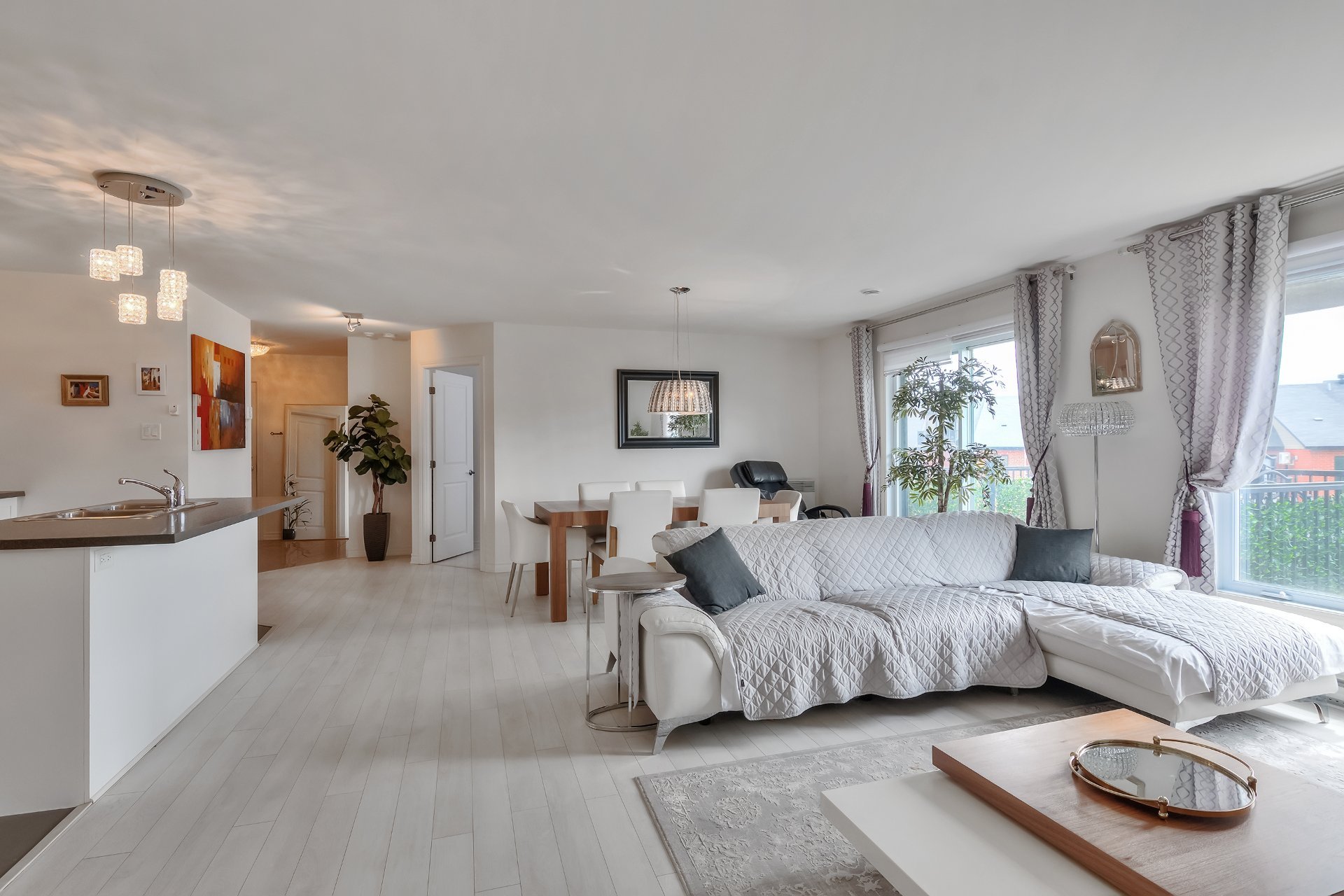
Living room
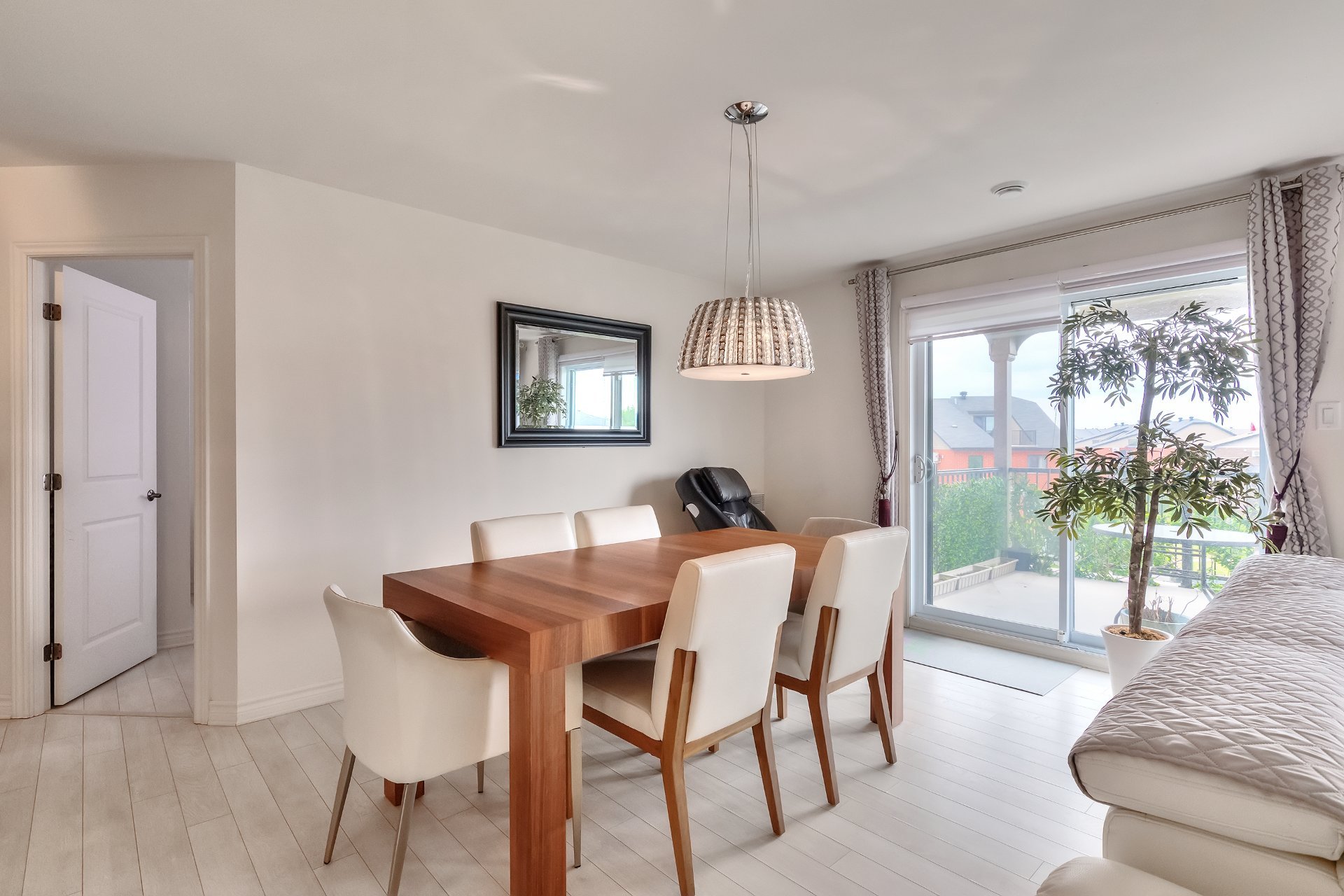
Dining room

Kitchen

Kitchen

Kitchen
|
|
Description
Welcome to 7150 Lavinet, a beautifully maintained condo offering modern living in the heart of Brossard. This spacious 2-bedroom, 1-bathroom unit boasts approximately 1104 sq.ft of comfortable living space. The condo comes fully equipped with all essential appliances, private balcony, 2 outdoor parking spaces. This condo is in a prime location with easy access to local amenities, shopping centers, dining options, and public transportation. Brossard is known for its vibrant community and excellent services, making it a great place to live. A must see!
Key Features:
*Living Space: 1,104 sqft
*Bedrooms: 2
*Bathrooms: 1
*Private Balcony: Enjoy your morning coffee or unwind after
a long day on your own private balcony.
*Appliances Included: The condo comes fully equipped with
all essential appliances, making your move-in seamless and
stress-free.
*Parking: Includes 2 outdoor parking spaces, providing
convenience and peace of mind.
Building Amenities:
*Outdoor Pool: Take advantage of the outdoor pool during
the summer months for relaxation and fun.
Commodities:
*Location: Situated at 7150 Lavinet, this condo is in a
prime location with easy access to local amenities,
shopping centers, dining options, and public
transportation. Brossard is known for its vibrant community
and excellent services, making it a great place to live.
Don't miss out on this opportunity to live in a comfortable
and convenient home. Contact us today to schedule a viewing
and make this condo your new residence.
*Living Space: 1,104 sqft
*Bedrooms: 2
*Bathrooms: 1
*Private Balcony: Enjoy your morning coffee or unwind after
a long day on your own private balcony.
*Appliances Included: The condo comes fully equipped with
all essential appliances, making your move-in seamless and
stress-free.
*Parking: Includes 2 outdoor parking spaces, providing
convenience and peace of mind.
Building Amenities:
*Outdoor Pool: Take advantage of the outdoor pool during
the summer months for relaxation and fun.
Commodities:
*Location: Situated at 7150 Lavinet, this condo is in a
prime location with easy access to local amenities,
shopping centers, dining options, and public
transportation. Brossard is known for its vibrant community
and excellent services, making it a great place to live.
Don't miss out on this opportunity to live in a comfortable
and convenient home. Contact us today to schedule a viewing
and make this condo your new residence.
Inclusions: Fridge, stove, dishwasher, washer, dryer
Exclusions : Furnitures can be included with an additional cost.
| BUILDING | |
|---|---|
| Type | Apartment |
| Style | Attached |
| Dimensions | 0x0 |
| Lot Size | 0 |
| EXPENSES | |
|---|---|
| N/A |
|
ROOM DETAILS |
|||
|---|---|---|---|
| Room | Dimensions | Level | Flooring |
| Kitchen | 13.3 x 9.2 P | 2nd Floor | Ceramic tiles |
| Other | 22.6 x 15.8 P | 2nd Floor | Wood |
| Primary bedroom | 13.1 x 11.9 P | 2nd Floor | Wood |
| Bathroom | 12.0 x 8.5 P | 2nd Floor | Ceramic tiles |
| Bedroom | 12.0 x 10.2 P | 2nd Floor | Wood |
|
CHARACTERISTICS |
|
|---|---|
| Heating system | Electric baseboard units |
| Water supply | Municipality |
| Heating energy | Electricity |
| Pool | Inground |
| Bathroom / Washroom | Seperate shower |
| Parking | Outdoor |
| Sewage system | Municipal sewer |
| Zoning | Residential |
| Equipment available | Wall-mounted air conditioning, Private balcony |
| Driveway | Asphalt |
| Cadastre - Parking (included in the price) | Driveway |
| Available services | Outdoor pool |
| Restrictions/Permissions | Pets allowed with conditions |