7945 Rue Lefebvre, Montréal (LaSalle), QC H8N2A9 $1,194,999
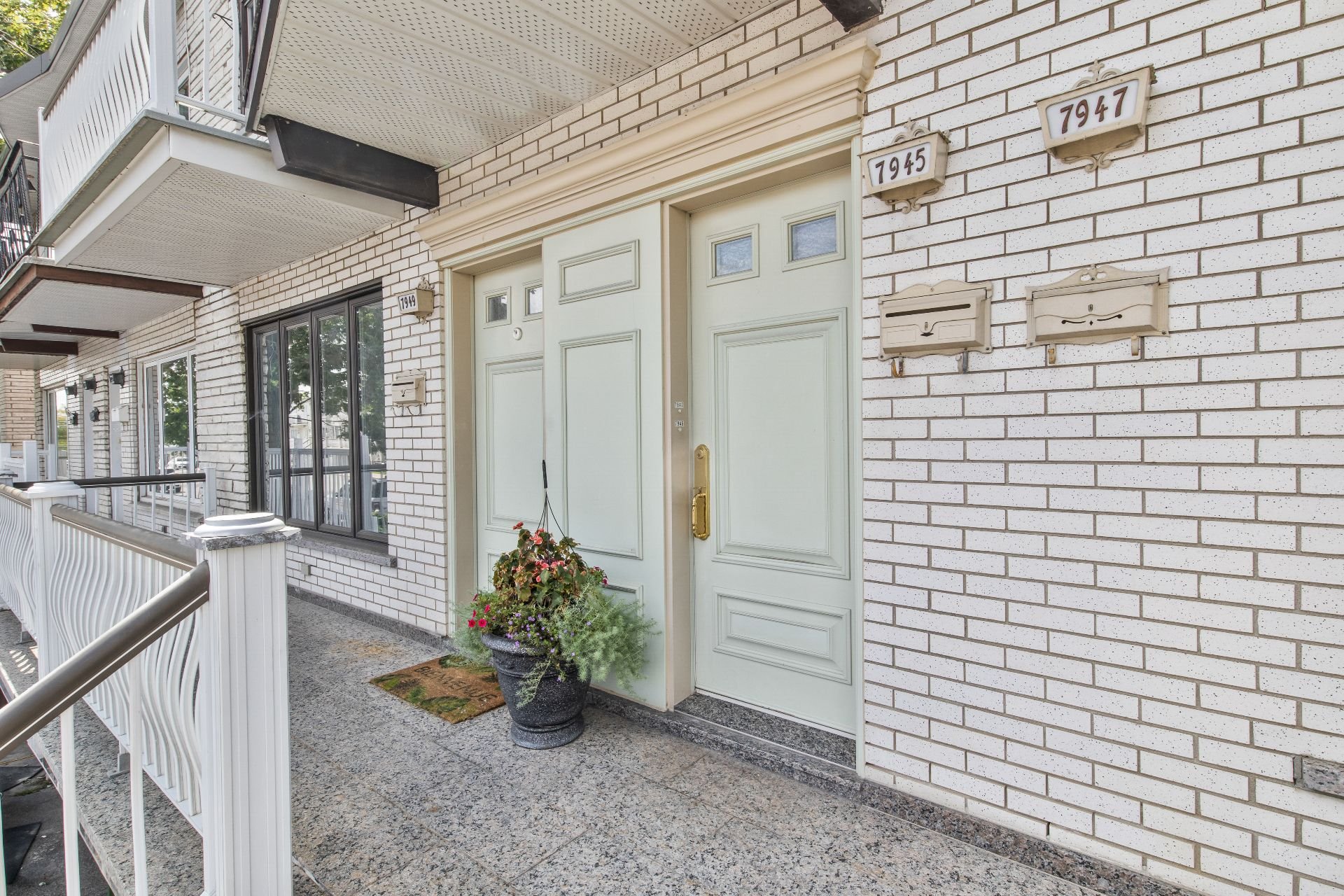
Exterior entrance

Frontage
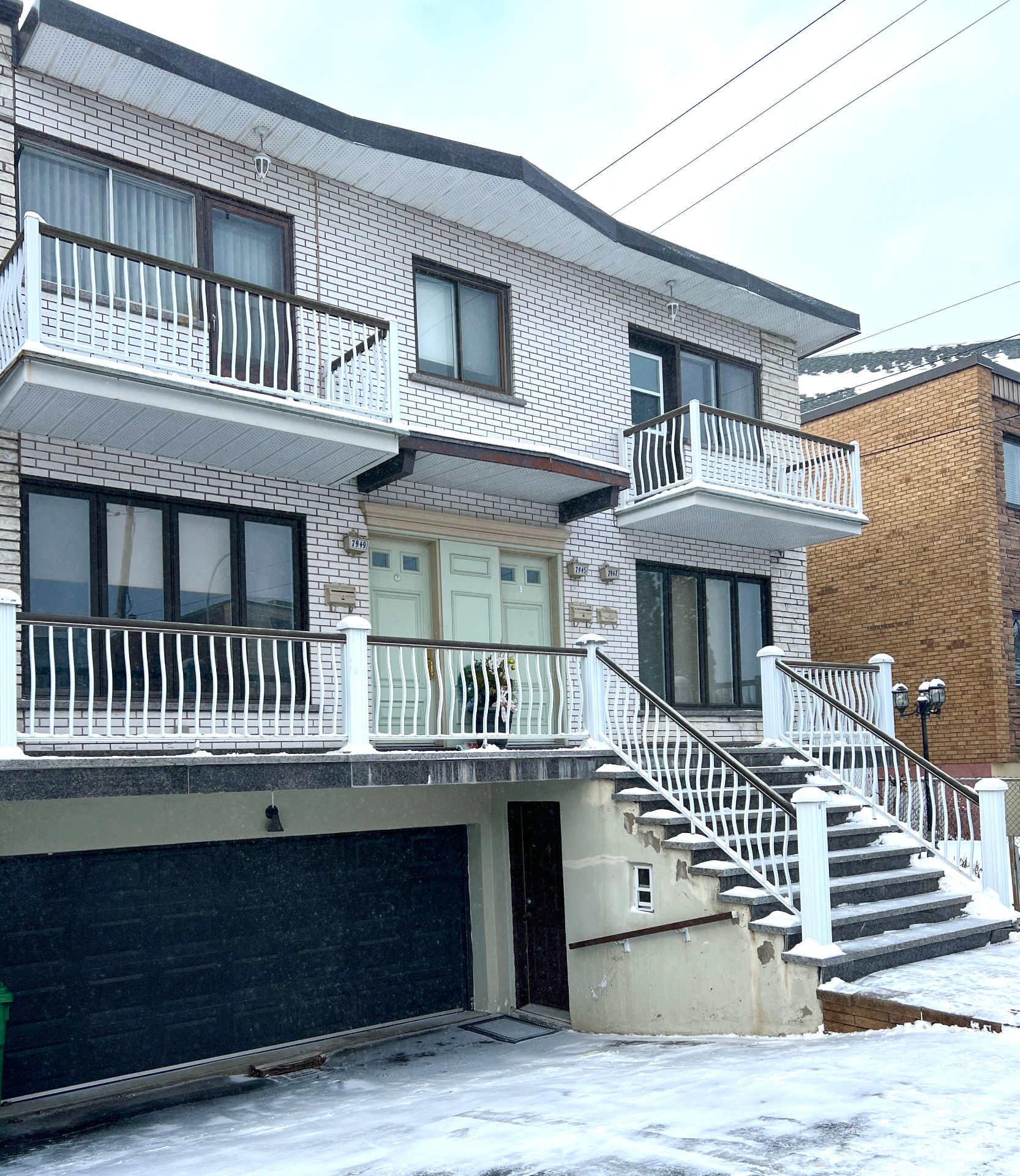
Balcony
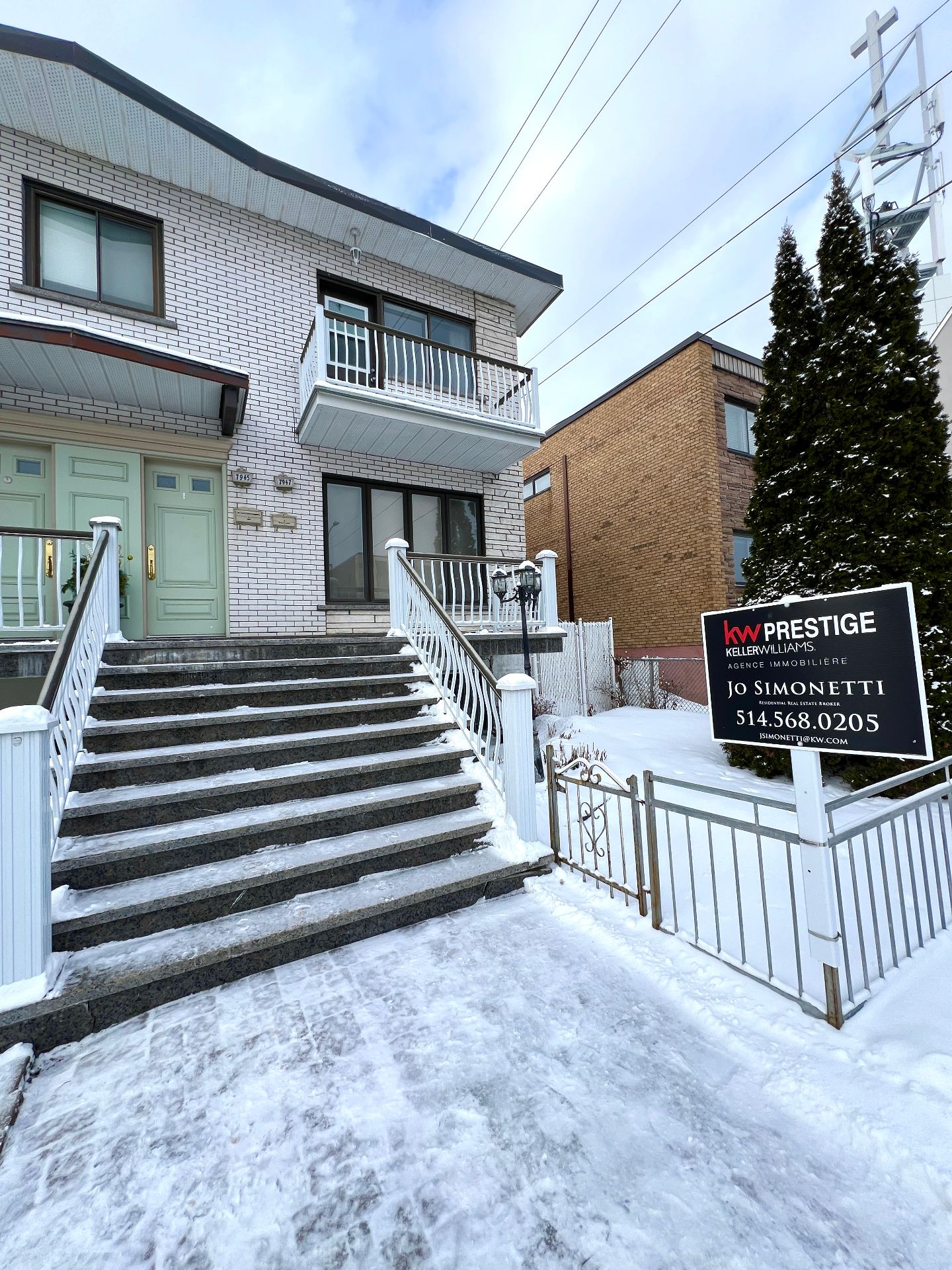
Balcony

Other
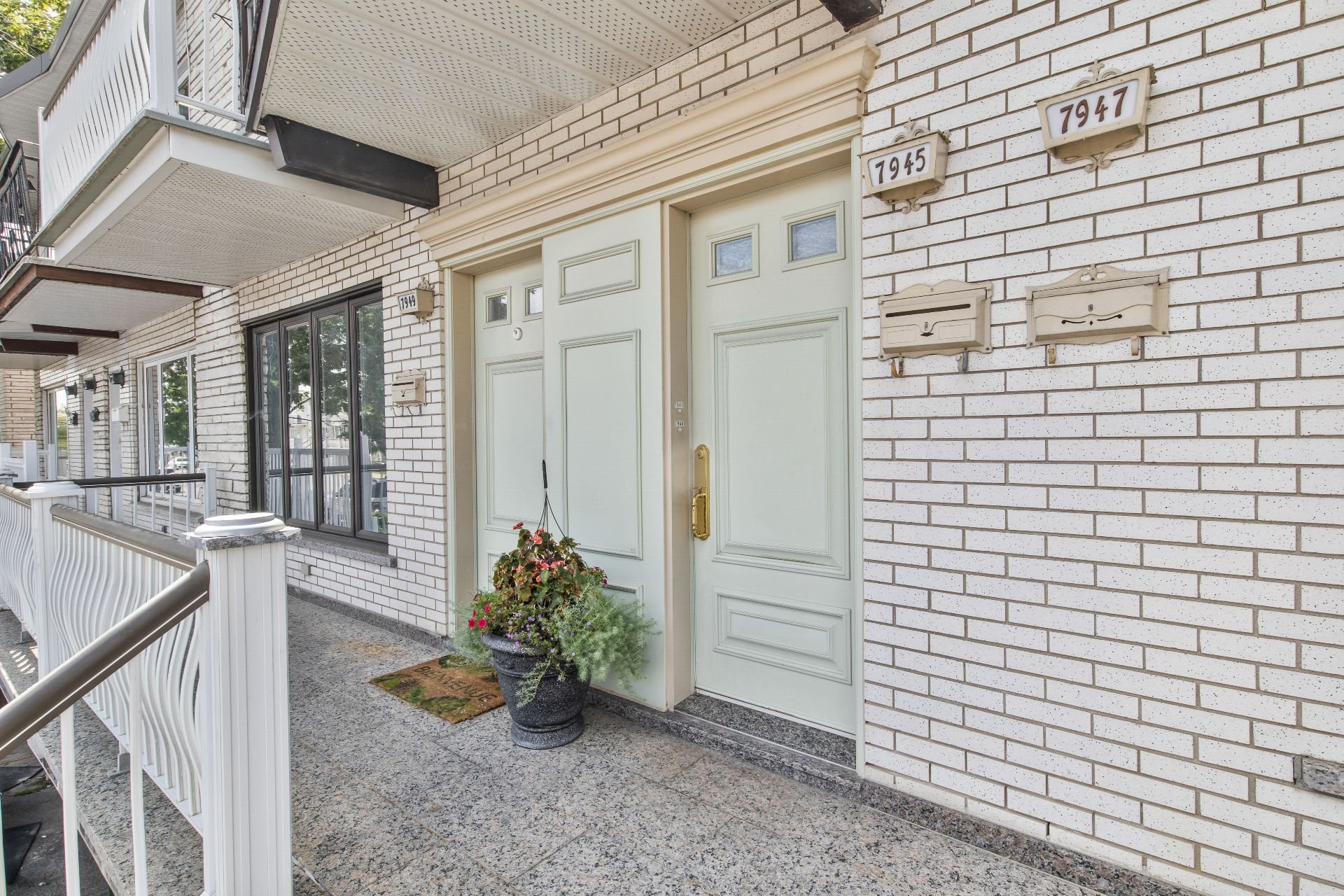
Other

Other
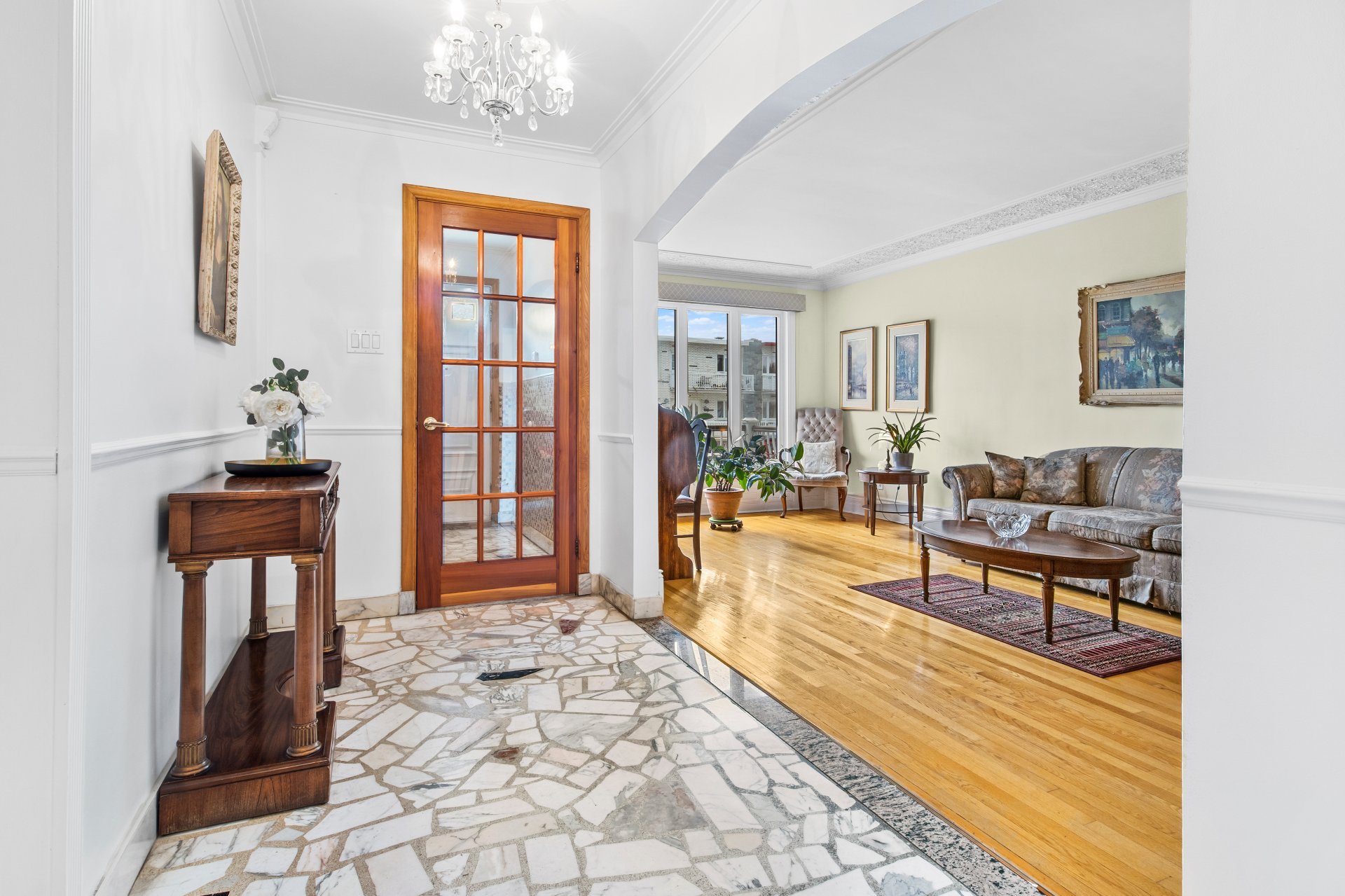
Other
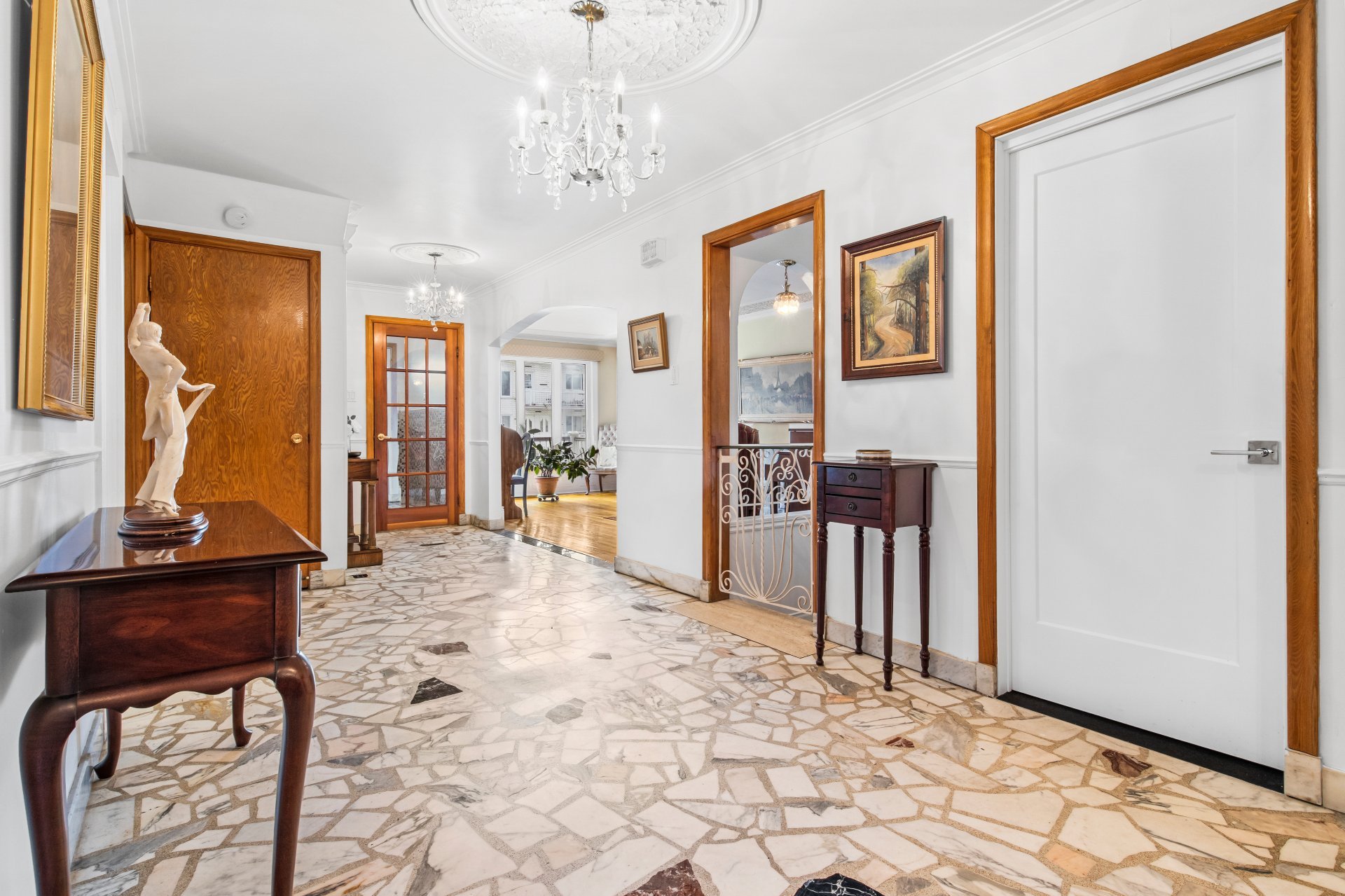
Living room
|
|
Sold
Description
ALL UNITS WILL BE VACANT FOR NEW OWNERS . First time on the market! Beautiful large triplex ideally situated near all services, transport and shopping. Airy layout, majestic marble entry hall, fully renovated bathroom, spacious eat-in kitchen perfect for holiday gatherings. Generous family room where kids and adults alike can relax and play in comfort. Two renovated 4 1/2 units will be vacant Oct 31 2024 and July 1st 2025. Bachelor apartment with separate entrance, ideal as a teenager's den, home office or for additional revenues. A lovely family home with room to grow and the perfect investment property.
Inclusions: Appliances in main unit and basement apartment, light fixtures, sofa-bed in basement.
Exclusions : Personal and tenant belongings. Appliances in 2nd floor apartments belong to tenants.
| BUILDING | |
|---|---|
| Type | Triplex |
| Style | Semi-detached |
| Dimensions | 14.4x10.4 M |
| Lot Size | 3491.81 PC |
| EXPENSES | |
|---|---|
| Municipal Taxes (2023) | $ 5913 / year |
| School taxes (2023) | $ 386 / year |
|
ROOM DETAILS |
|||
|---|---|---|---|
| Room | Dimensions | Level | Flooring |
| Other | 2.35 x 1.65 M | Ground Floor | Marble |
| Other | 3.75 x 1 M | 2nd Floor | Wood |
| Hallway | 6.5 x 1 M | 2nd Floor | Wood |
| Other | 2.1 x 1 M | Basement | Ceramic tiles |
| Primary bedroom | 4.9 x 3.9 M | Ground Floor | Wood |
| Living room | 4.65 x 3.2 M | 2nd Floor | Wood |
| Bedroom | 3.35 x 3.2 M | 2nd Floor | Wood |
| Other | 8.2 x 3.65 M | Basement | Ceramic tiles |
| Bedroom | 3.65 x 2.85 M | 2nd Floor | Wood |
| Living room | 6.35 x 3.25 M | Ground Floor | Wood |
| Bathroom | 2 x 1.5 M | Basement | Ceramic tiles |
| Living room | 4.65 x 3.2 M | 2nd Floor | Wood |
| Bathroom | 2 x 1.5 M | 2nd Floor | Ceramic tiles |
| Hallway | 8.25 x 3.2 M | Ground Floor | Marble |
| Other | 3.5 x 3.25 M | 2nd Floor | Wood |
| Primary bedroom | 4 x 3.4 M | 2nd Floor | Wood |
| Dining room | 5 x 3.7 M | Ground Floor | Ceramic tiles |
| Bathroom | 2.2 x 1.5 M | 2nd Floor | Ceramic tiles |
| Kitchen | 4 x 3 M | 2nd Floor | Ceramic tiles |
| Kitchen | 4 x 3.5 M | 2nd Floor | Ceramic tiles |
| Kitchen | 3.2 x 3 M | Ground Floor | Ceramic tiles |
| Bathroom | 3.15 x 2.15 M | Ground Floor | Ceramic tiles |
| Bedroom | 4.2 x 3.2 M | Ground Floor | Wood |
| Bedroom | 3.2 x 3.1 M | Ground Floor | Wood |
| Family room | 7.3 x 5.9 M | Basement | Parquetry |
| Laundry room | 3 x 2.7 M | Basement | Concrete |
| Other | 6.0 x 2.2 M | Basement | Concrete |
|
CHARACTERISTICS |
|
|---|---|
| Landscaping | Fenced, Land / Yard lined with hedges, Landscape |
| Heating system | Space heating baseboards, Electric baseboard units |
| Water supply | Municipality |
| Heating energy | Electricity |
| Hearth stove | Wood fireplace |
| Garage | Attached, Heated, Double width or more, Fitted |
| Rental appliances | Water heater |
| Siding | Brick |
| Proximity | Highway, Cegep, Hospital, Park - green area, Elementary school, High school, Public transport, Bicycle path, Daycare centre |
| Available services | Laundry room |
| Basement | 6 feet and over, Finished basement, Separate entrance |
| Parking | Outdoor, Garage |
| Sewage system | Municipal sewer |
| Topography | Flat |
| Zoning | Residential |
| Equipment available | Wall-mounted air conditioning, Wall-mounted heat pump |
| Roofing | Asphalt and gravel |